Preview On Final Economics
1st Option : What Square Footage advantage the customer achieved.
2nd Option : Customer has the advantage to Rent out additional Space generated out of the redesigned infrastructure
3rd Option : Customer has the advantage of monetizing the additional space by selling it at a premium price.
Project Basic Details
Requirement of Customer, at time of Contacting JR Consultancy
Status of Project, at time of Contacting JR Consultancy
Initial Expectation of Customer from JR Consultancy
Existing Design Layout by Customers Architect

View

View

View

View
Complete Project - Total Usable Floor Area as per Existing Plan.
First Evaluation of JR Consultancy
Propose Concept by JR Consultancy
Structural Layout to be fully redesigned from scratch.
- Infra design to be precisely formulated to achieve optimum workflow tailored to customer intended activity.
- Maximum Square Footage utilization to be achieved throughout the infrastructure.
- Flexibility of expanding Production Line to the extent of 2 Times the initial capacity.
- Infrastructure to fall under Premium category with respect to valuation.
- Infrastructure with flexibility to Transform itself for generating premium asset value.
- Infrastructure designed with flexibility of converting it into a Commercial / Industrial Business Centre
- Infrastructure designed for Generating Maximum Asset / Infrastructure Valuation.
- Internal aesthetics to reassemble Clean Room concept, with all the provision to upgrade it to actual class 9 clean room.
- Infrastructure to support Industry 4.0
- Infrastructure to support modular digitalization upgrades.
- Infrastructure to support Remote Plant Management System.
- Infra to follow provisions of Smart Factory Module.
Infrastructure Design By JR Consultancy
Design Generated From Scratch.
View

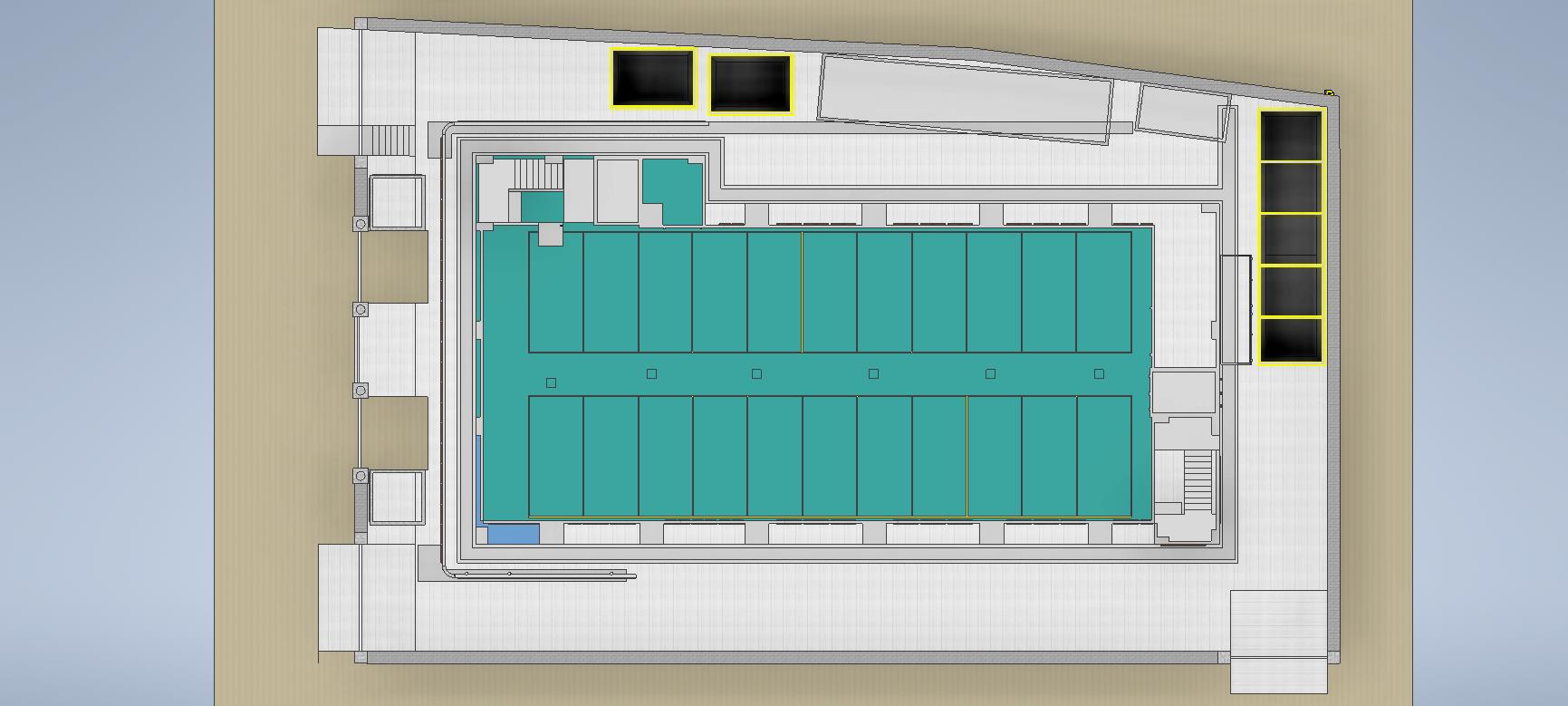
Ground Compound Section Utilization.
- Security Cabin
- Electricity Meter Kiosk.
- Worker Quatres - 6 Rooms.
- Worker Washroom.
- Underground Water storage tank - For incoming hard water from tanker
- Desalination Equipment.
- Underground Water Storage tank - For building utility usage (transferred from hard water tank after desalination)
- Underground Water Storage tank - Fire safety purpose.
- Underground Water Storage tank - Machinery Cooling line - 60% self-cooling design.
- Finished Goods storage for dispatch.
- Mould Storage section.
- Raw Material Section.
- Principal Machinery Auxiliary equipment's.
- Principal Machinery Cooling Line Run.
- 3 Car Park Space for Directors.

View
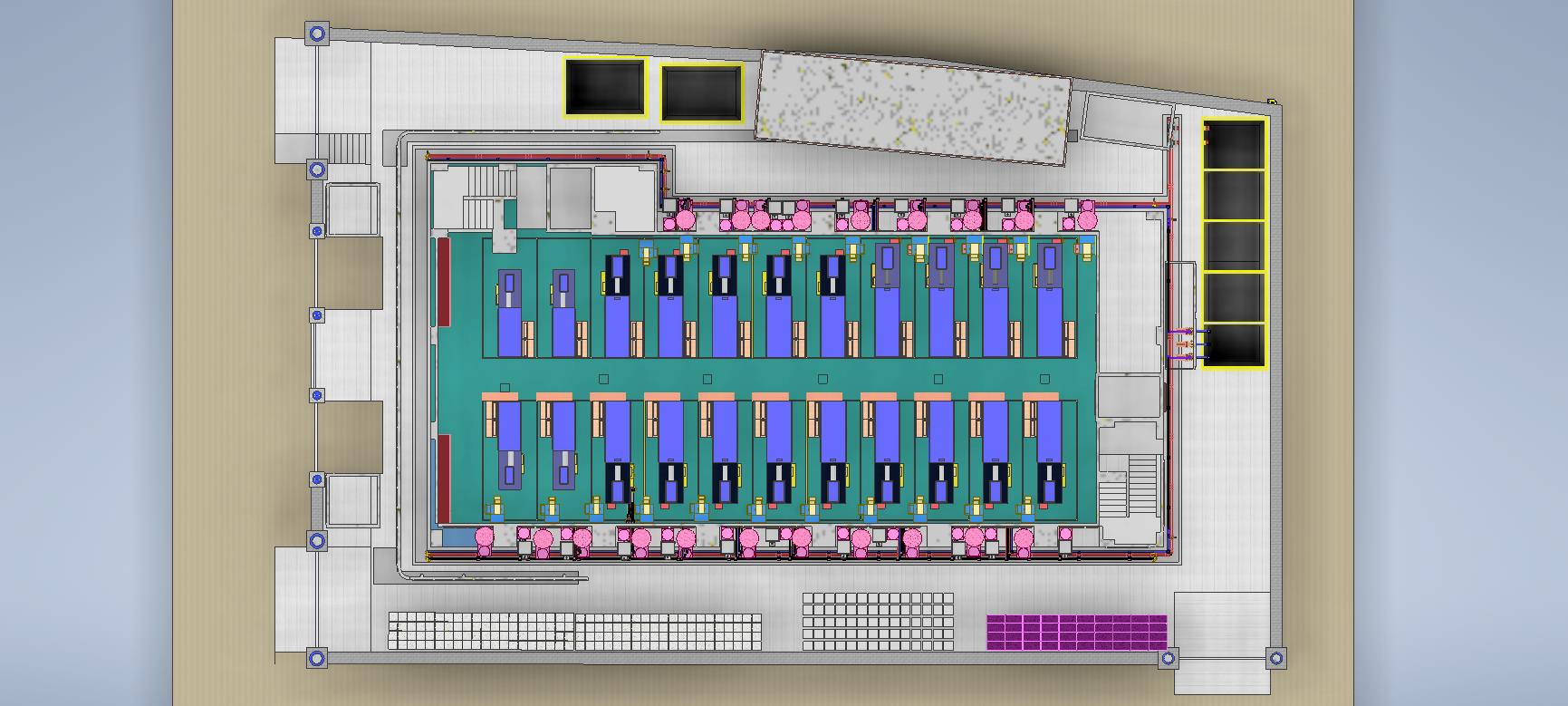


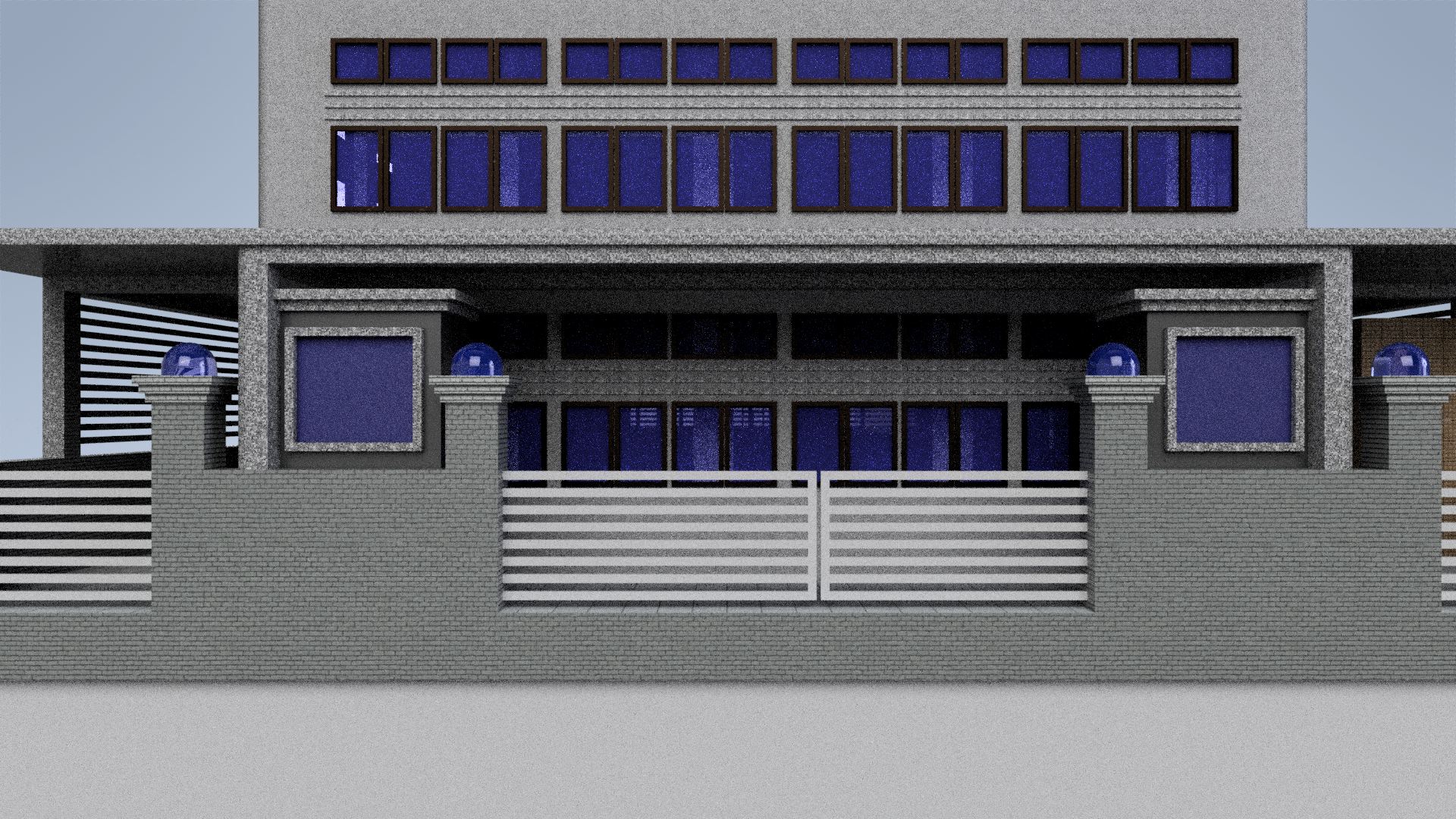
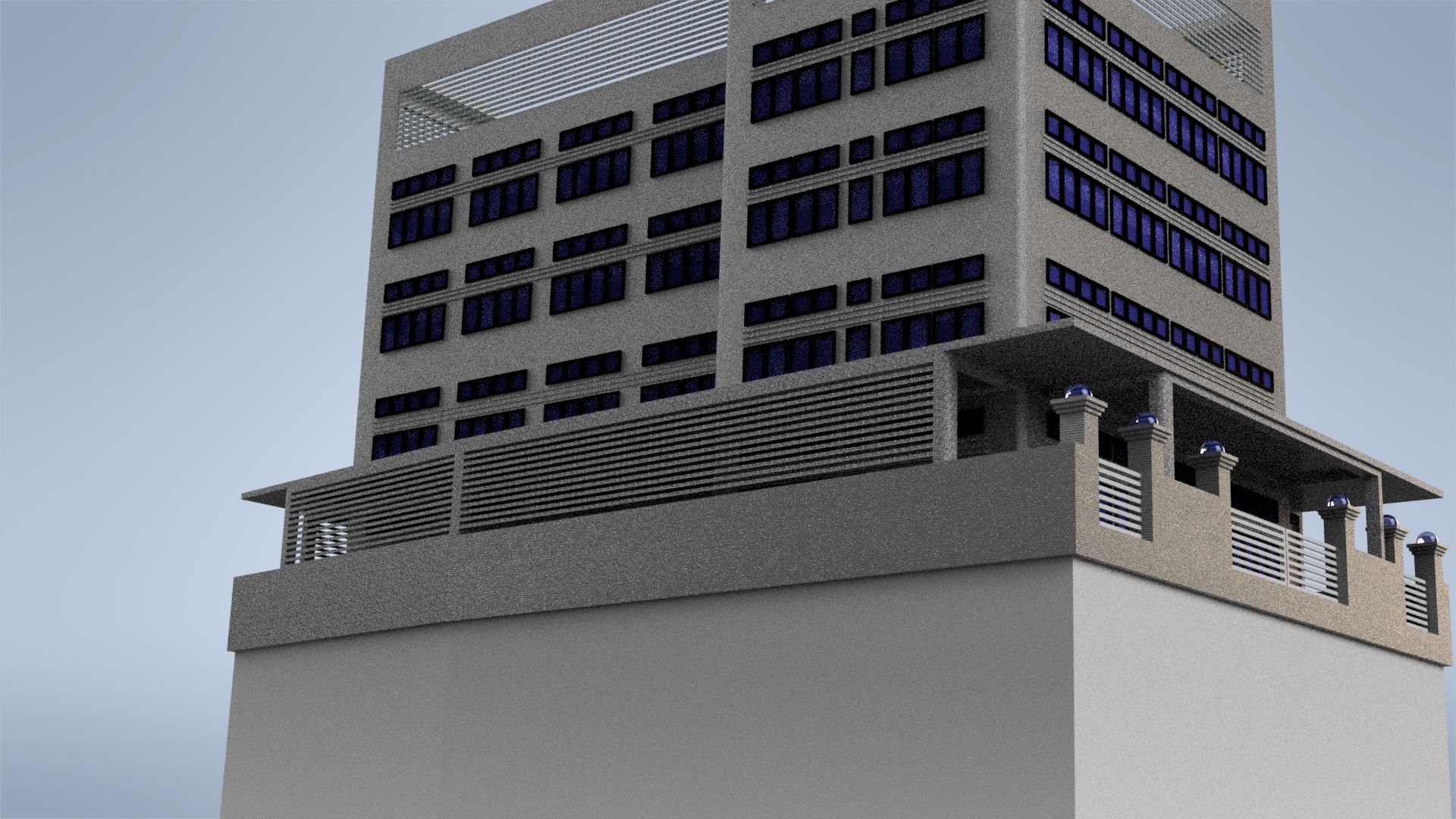
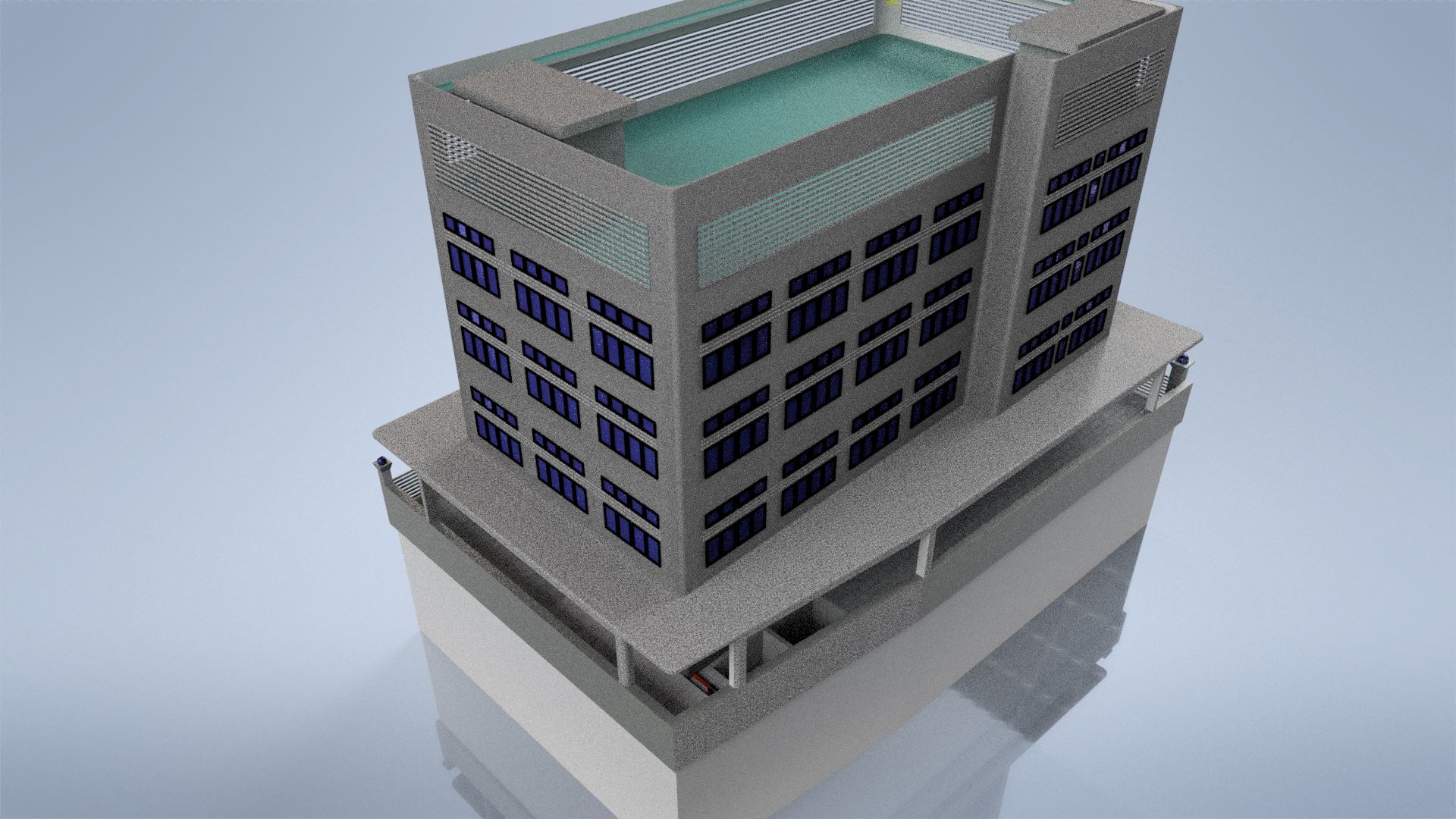
Mezzanine floor in ground section accommodating complete Office & Supporting Utilities Space needed by customer. Mezzanine floor being RCC Structural Slab, can accommodate all related weight without the need for mid-section support, by which shopfloor area is not disturbed and kept as clear usable area.
Office Space Include.
- Managing Director (1) office with attached bathroom. With Large glass section giving full view of the shopfloor.
- Director (2) - office with attached bathroom.
- Director (3) - Office with attached bathroom.
- Server Room - Connecting to Directors office.
- Conference Room - With large Glass section giving full view of the Shop floor (For Guest -View of shopfloor )
- Commercial Staff Room
- QC Room.
- Pantry Room.
- Reception Room. With large glass section giving full view of the Shop Floor (For Guest -View of shopfloor )
- Guest Washroom.
- Access to Staircase.
- Lift Stop @ this floor.

View
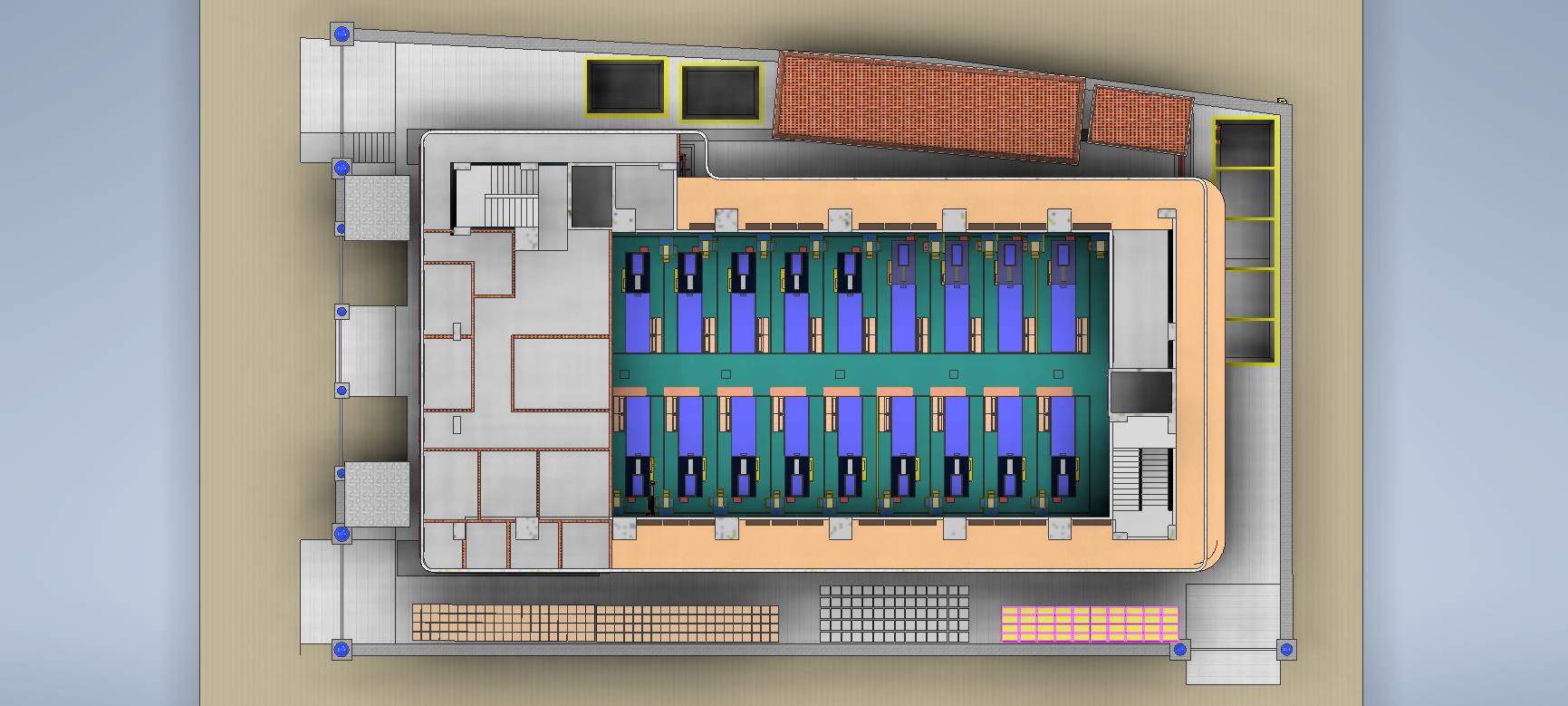
View
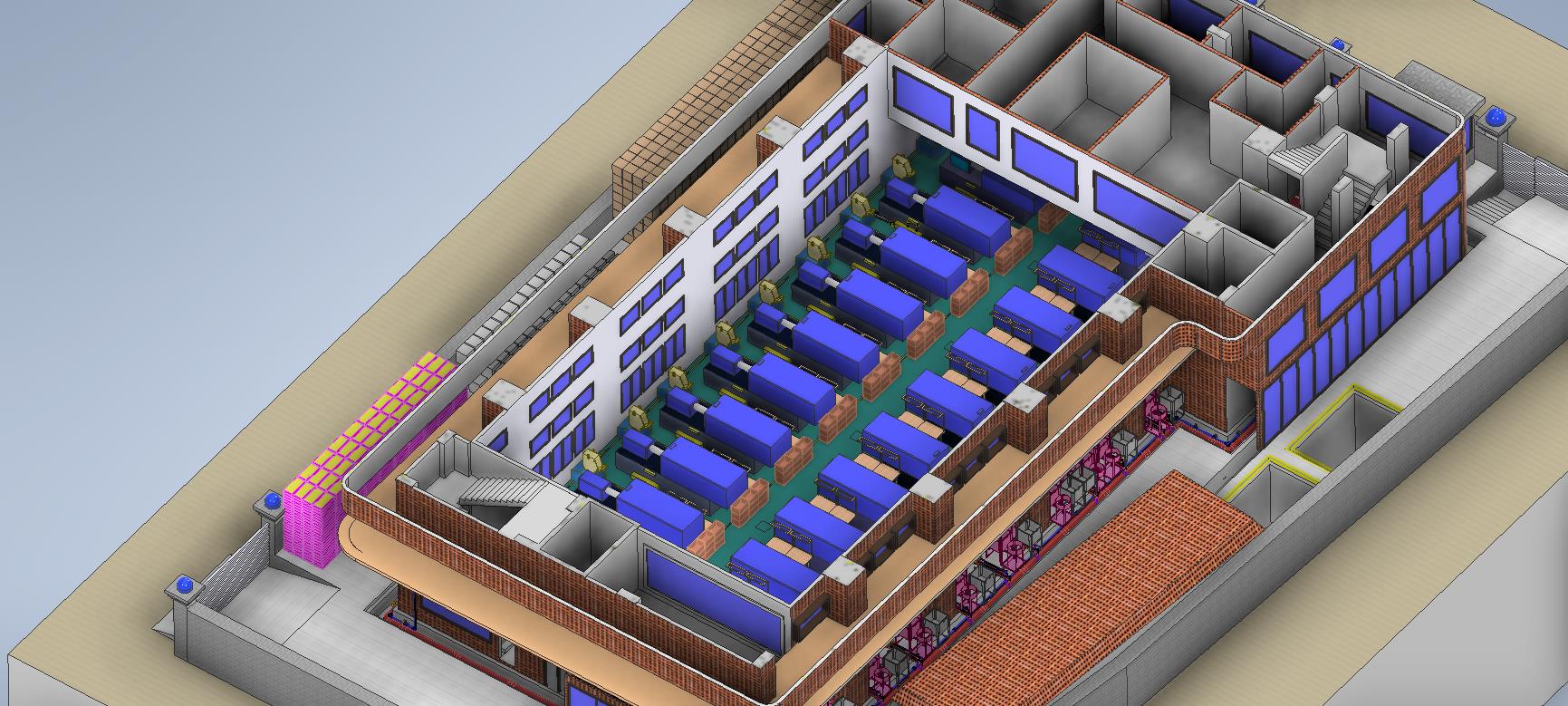
View
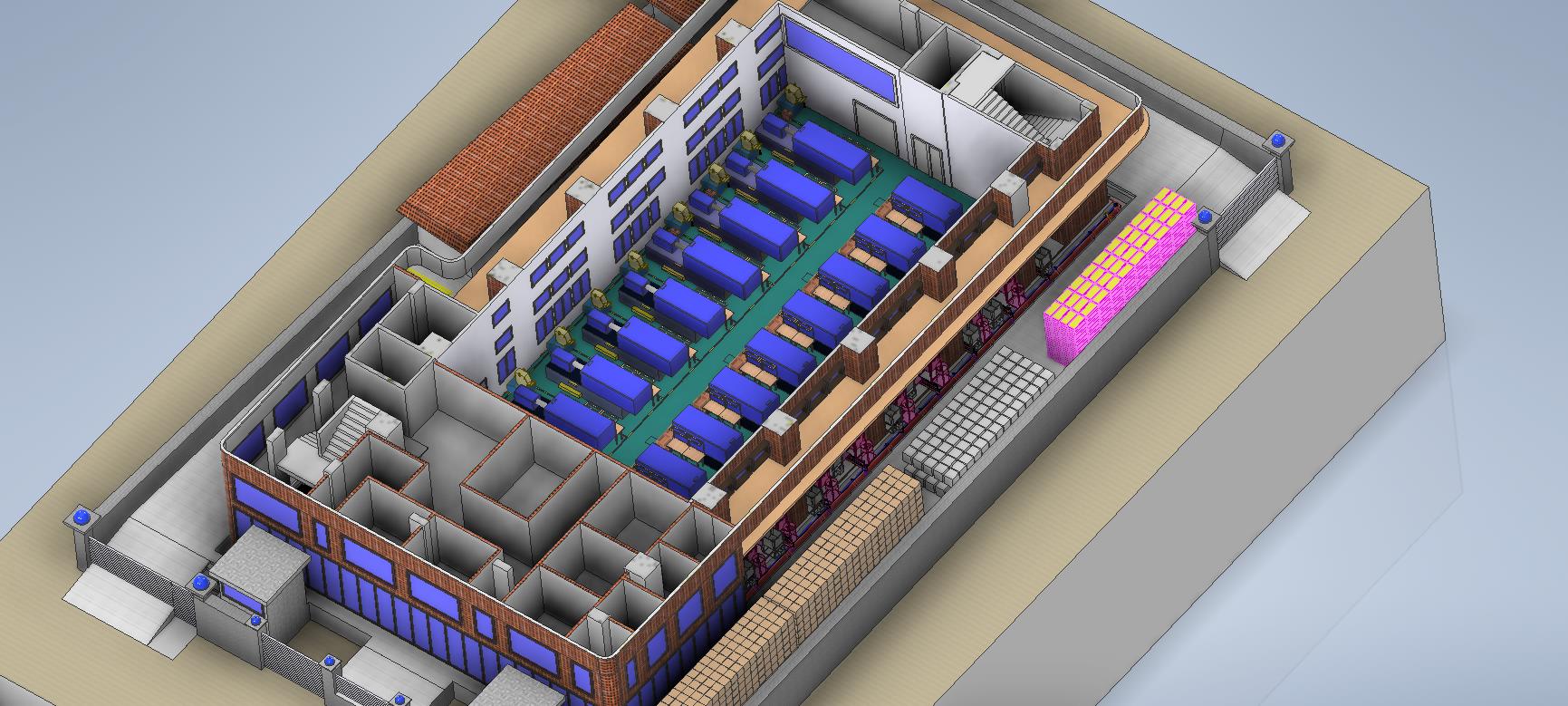
Ground Floor Space Summary.
Total usable space available for customer in Ground floor (Mezzanine is part of Ground floor)
Shop Floor Clear Usable Area = 5232 Sqft
Tool Room Area = 240 Sqft
Production Staff Office Room (RCC -Above Tool Room) = 240 Sqft
Compound Clear Usable Area = 9865 Sqft.
Office & Supporting Utility Area = 2438 Sqft.
Total Space for Customer Current Activity =18015 Sqft
- First Floor Construct Carpet Area = 7770 sqft
- Balcony Space fully integrated in main building and Included as working area.
- Structural Design provision in balcony, whereby, just adding Glass window can integrate the entire balcony area into the main shopfloor area, making it 1 single floor space.
- Balcony space build as Cantilever Slab structure with full load capacity
- Area Utilization = 96%
- 2 Lift access door + 2 Stair Case access door.
- This floor can be rented out as whole sperate unit. 1 set of Lift and Staircase reserved for this floor.
- Separate entrance gate provision if this floor need to be rented out.
- This floor carry further provision if need to be divide in 4 section to be rented out as separate 4 unit.

- Second Floor Construct Carpet Area = 7770 sqft
- Balcony Space fully integrated in main building and Included as working area.
- Structural Design provision in balcony, whereby, just adding Glass window can integrate the entire balcony area into the main shopfloor area, making it 1 single floor space.
- Balcony space build as Cantilever Slab structure with full load capacity
- Area Utilization = 96%
- 2 Lift access door + 2 Stair Case access door.
- This floor can be rented out as whole sperate unit. 1 set of Lift and Staircase reserved for this floor.
- Separate entrance gate provision if this floor need to be rented out.
- This floor carry further provision if need to be divide in 4 section to be rented out as separate 4 unit.

- Third Floor Construct Carpet Area = 7770 sqft
- Balcony Space fully integrated in main building and Included as working area.
- Structural Design provision in balcony, whereby, just adding Glass window can integrate the entire balcony area into the main shopfloor area, making it 1 single floor space.
- Balcony space build as Cantilever Slab structure with full load capacity
- Area Utilization = 96%
- 2 Lift access door + 2 Stair Case access door.
- This floor can be rented out as whole sperate unit. 1 set of Lift and Staircase reserved for this floor.
- Separate entrance gate provision if this floor need to be rented out.
- This floor carry further provision if need to be divide in 4 section to be rented out as separate 4 unit.


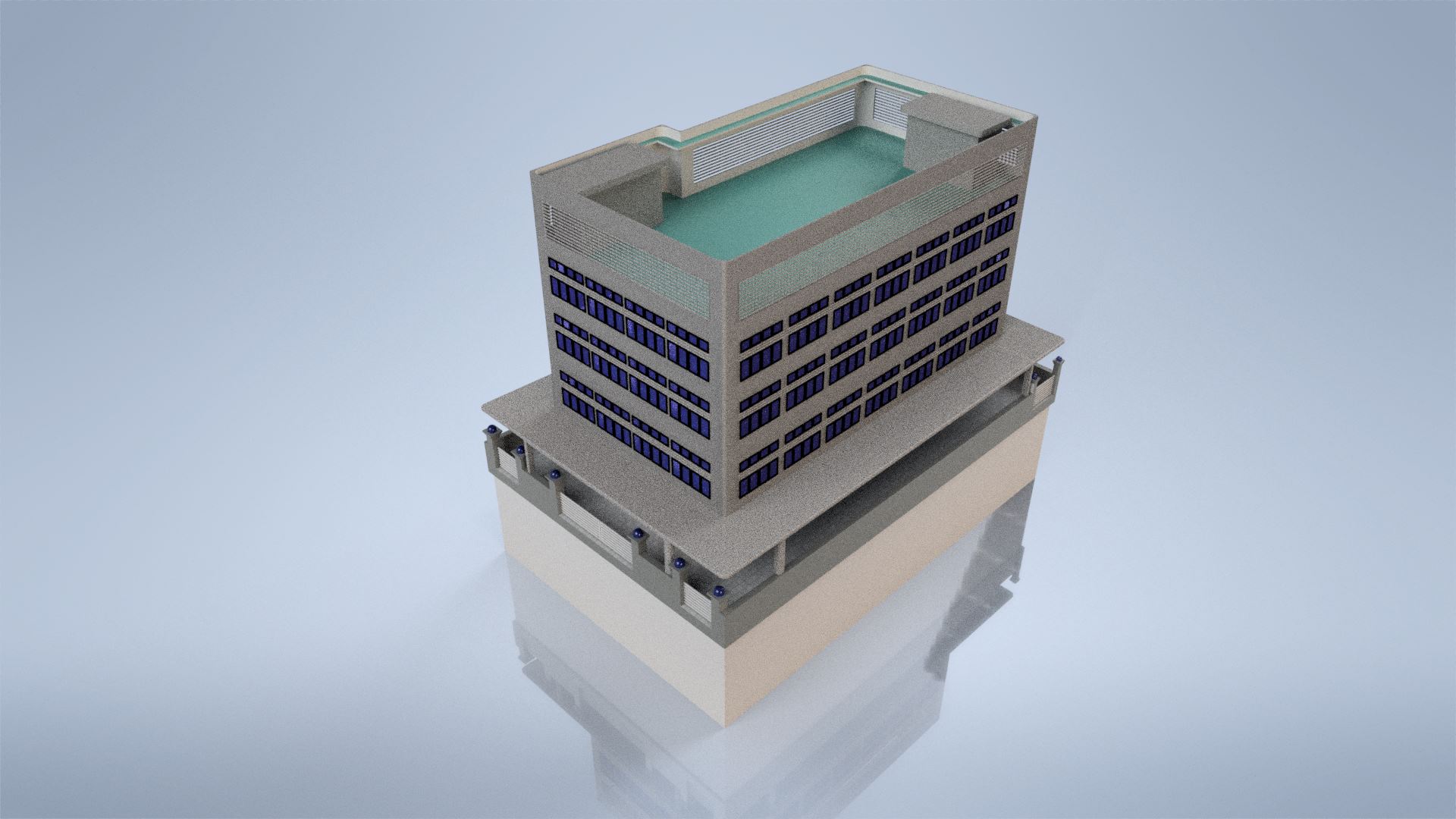
View
Economics
Commercial Advantage can be assessed by way of 3 options.
Note : Complete Ground Section Reserved For Customers Manufacturing Activity.
1st Option : What Square Footage advantage the customer achieved.
2nd Option : Customer has the advantage to Rent out additional Space generated out of the redesigned infrastructure
3rd Option : Customer has the advantage of monetizing the additional space by selling it at a premium price.



Coming Soon !
For Rental / Commercial Center / Industrial Center.
Only requirement is to remove Glass Windows in the Balcony Section.
View
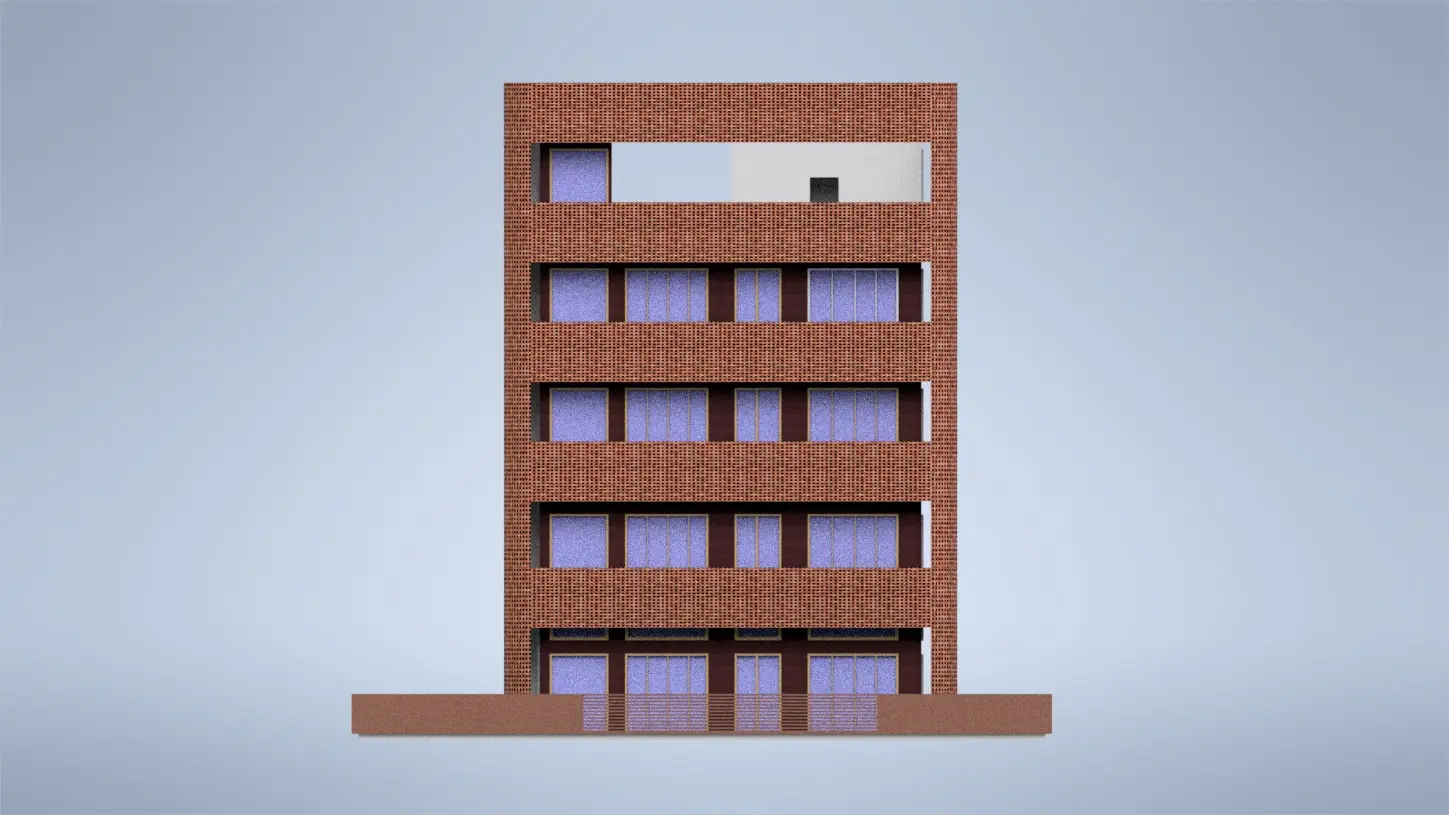
View
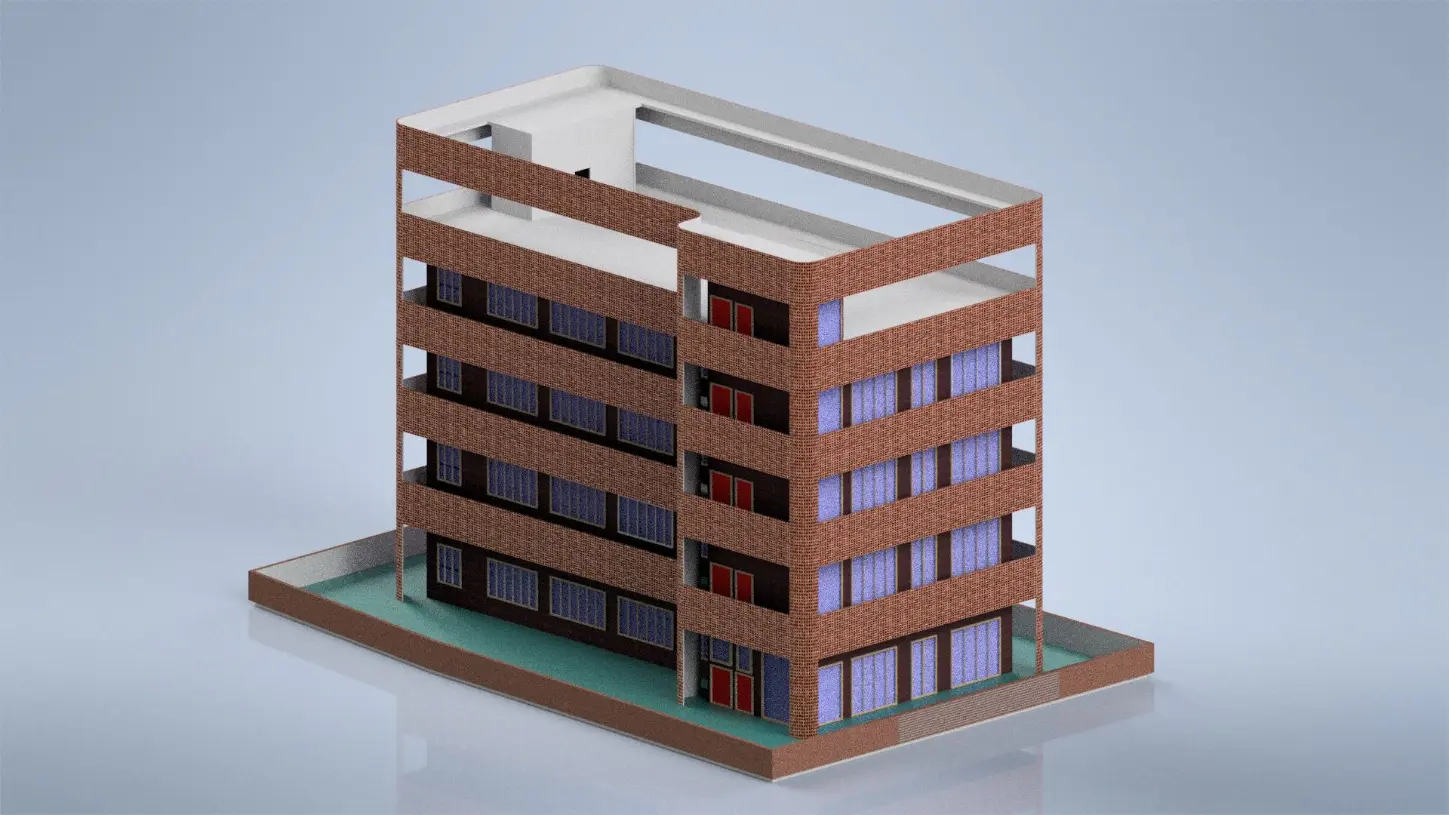
View
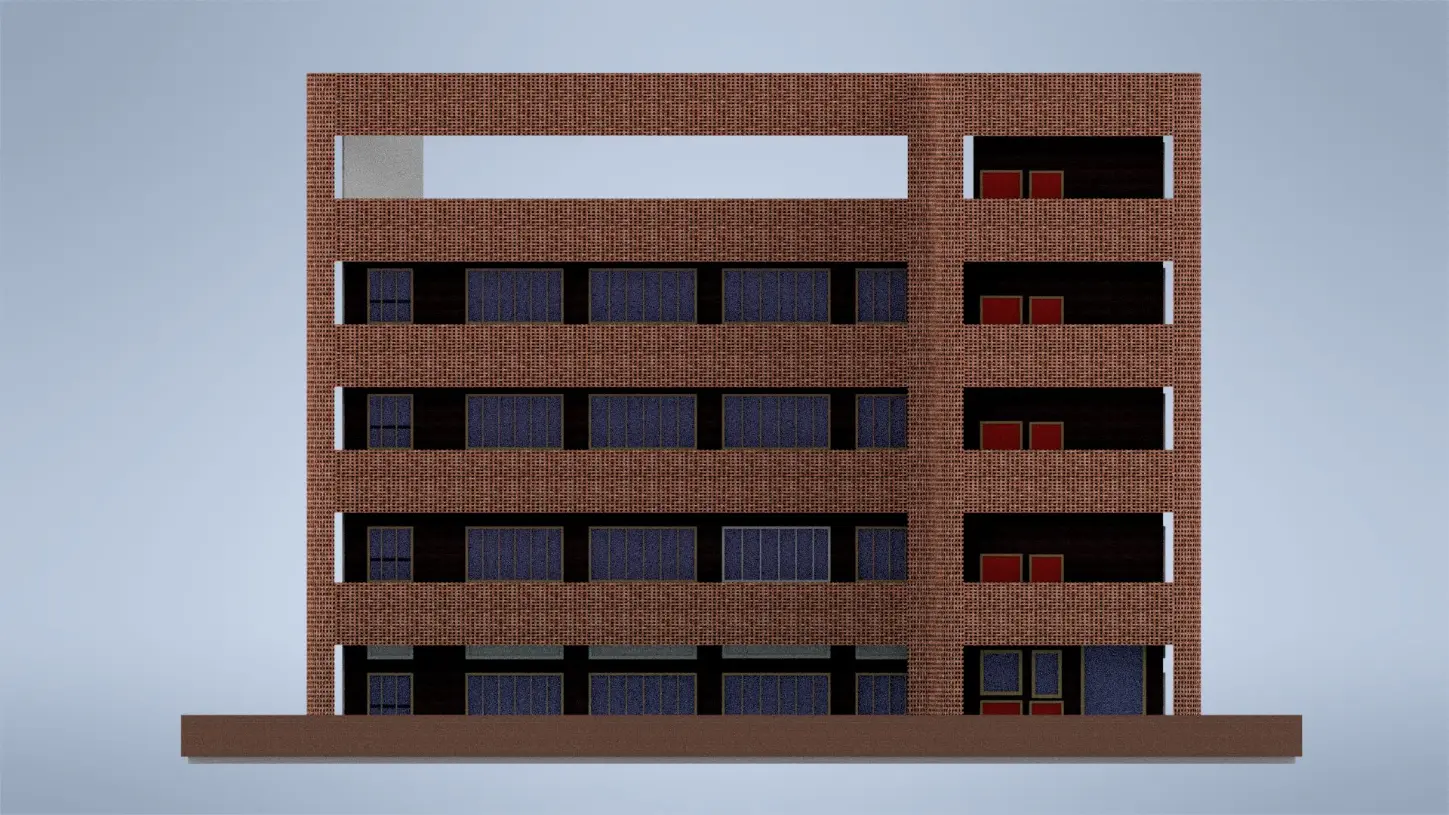
View
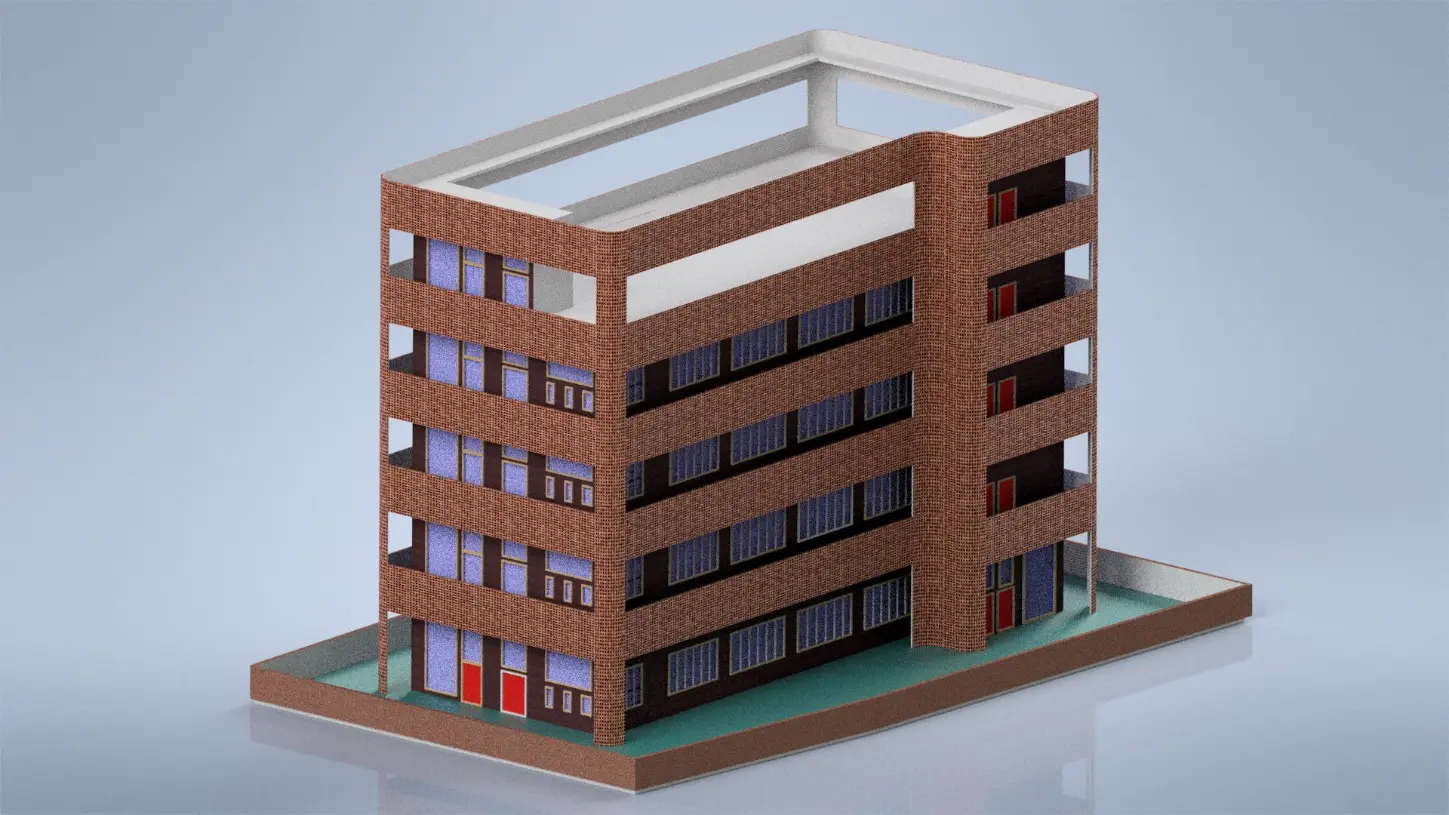
View
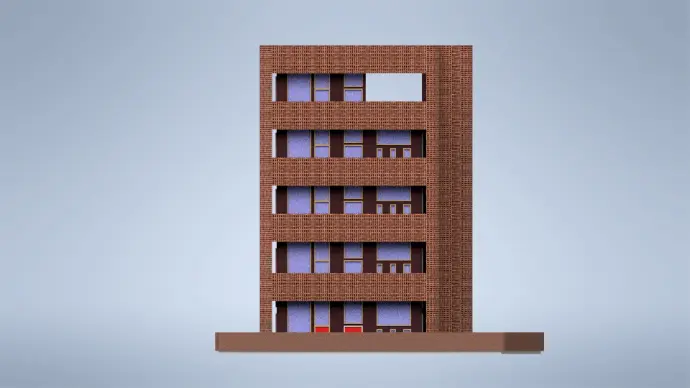
View
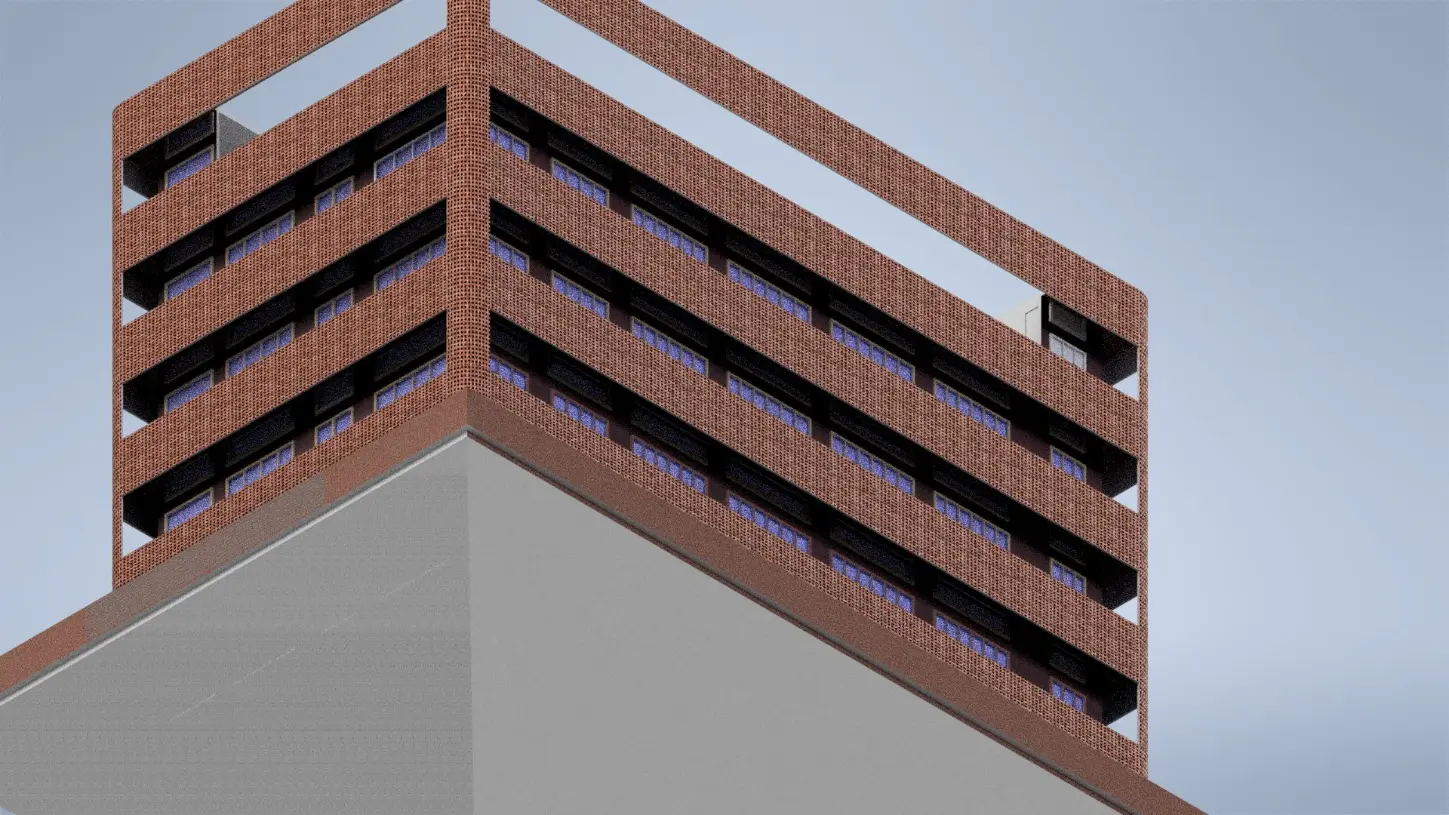
View
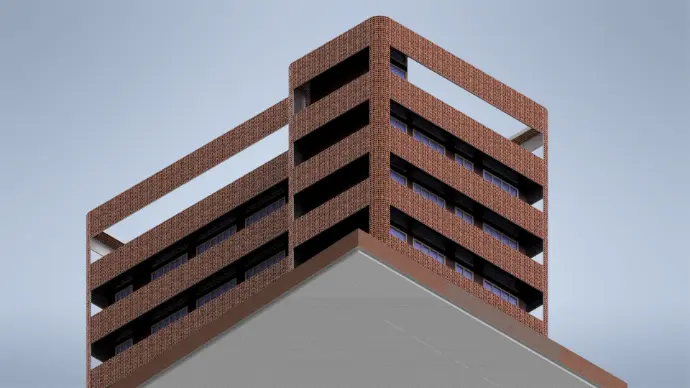
View
For Monetization & Single Floor Rental
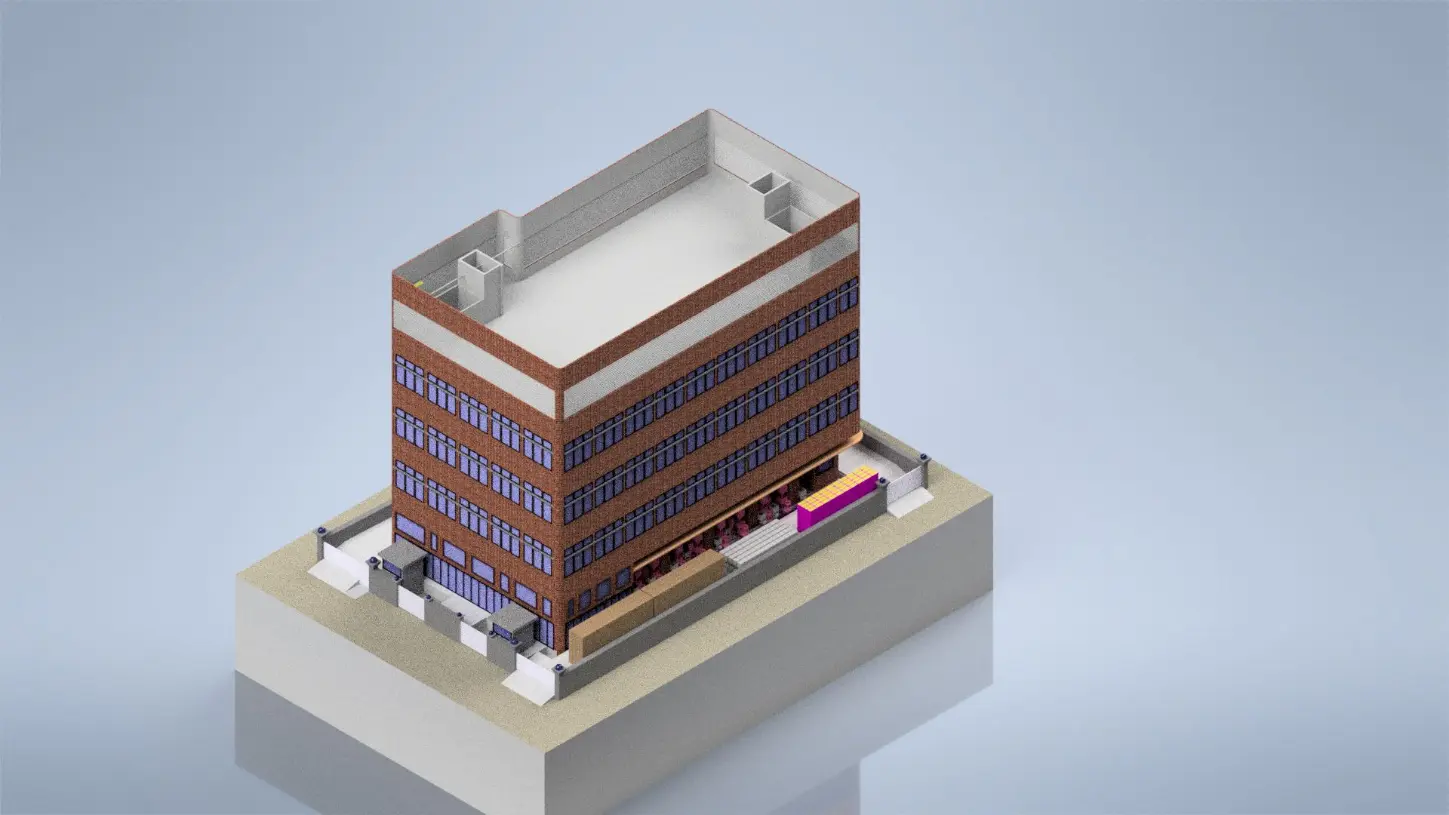
View
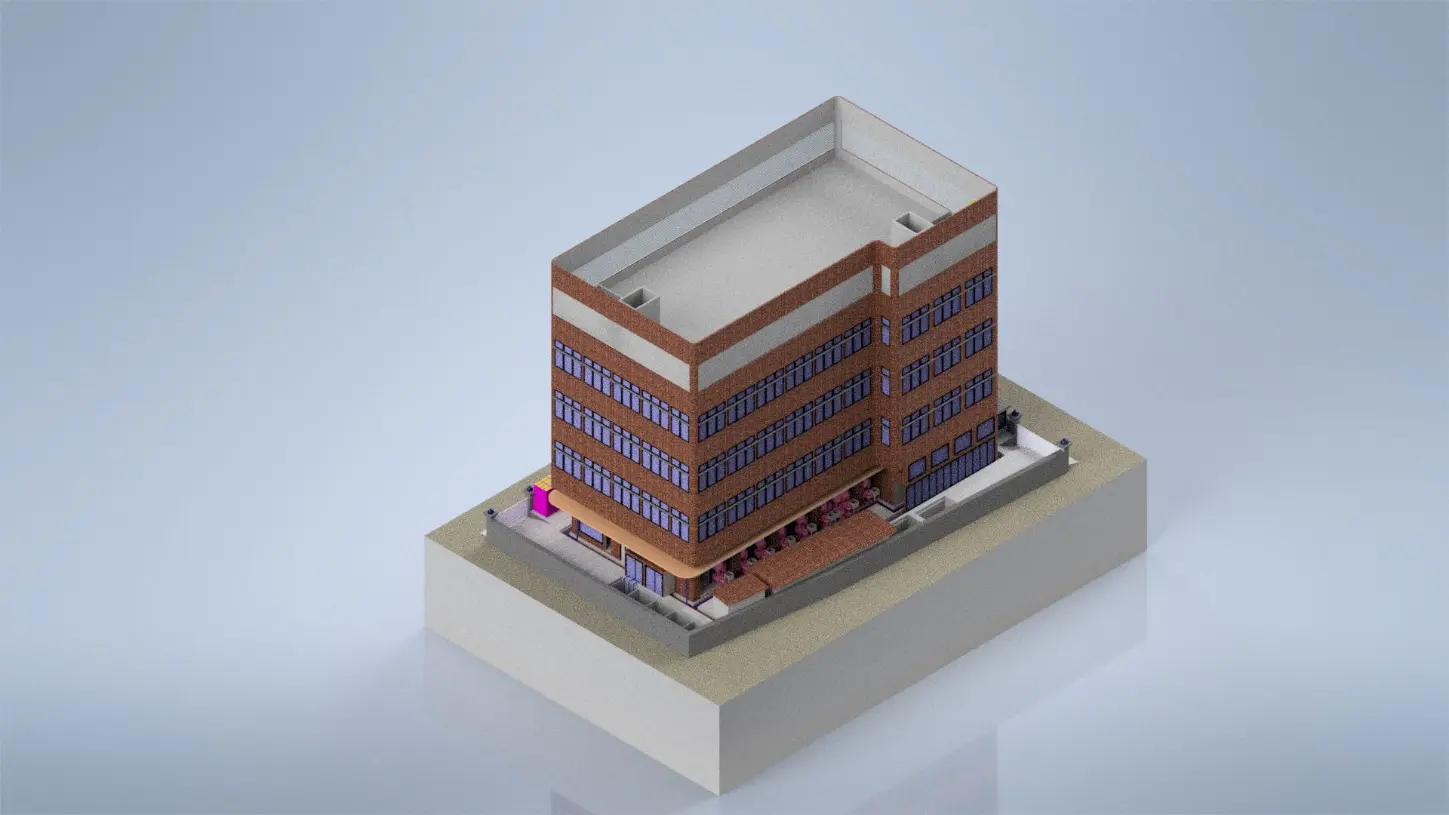
View
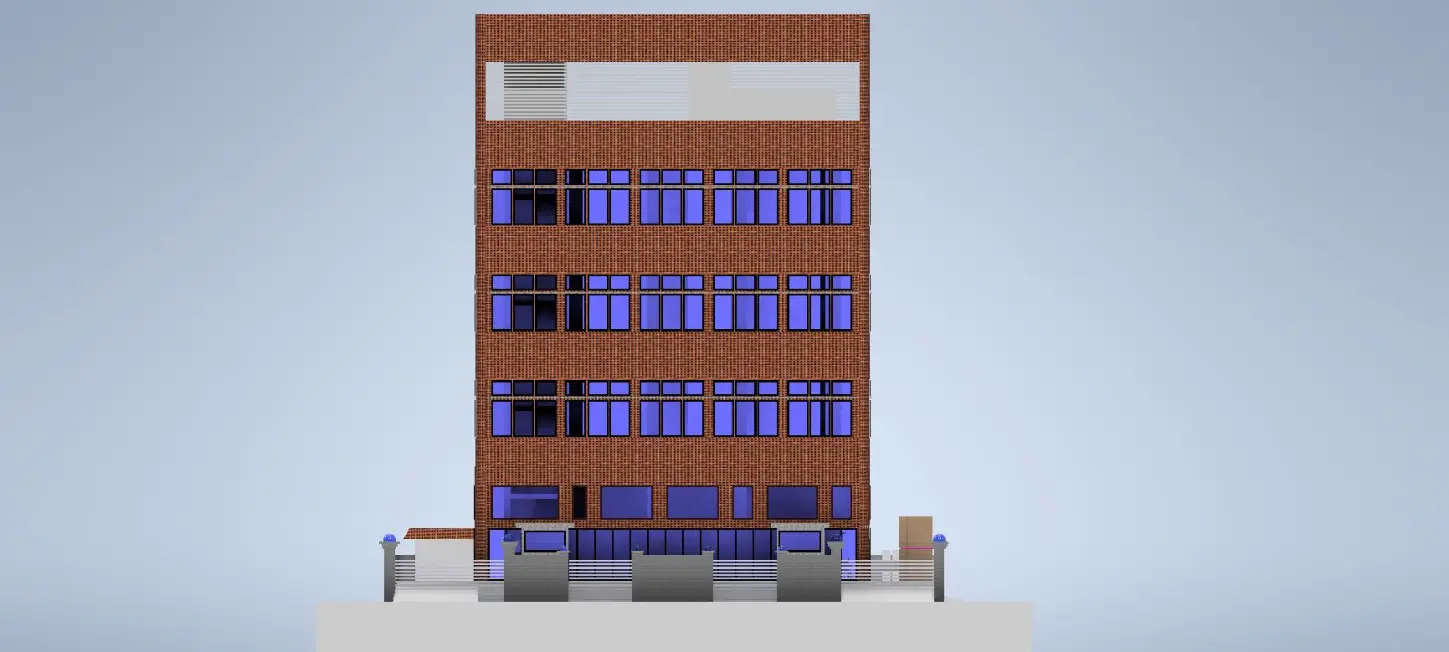
View
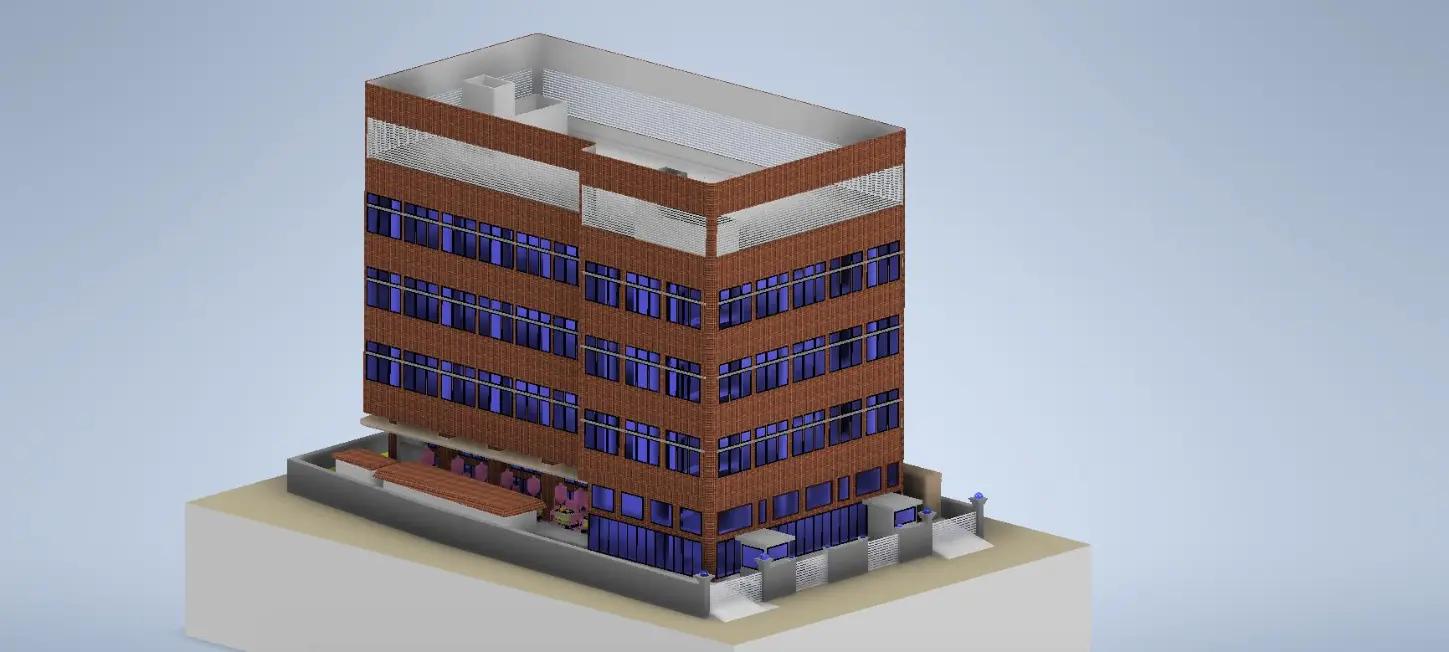
View
View
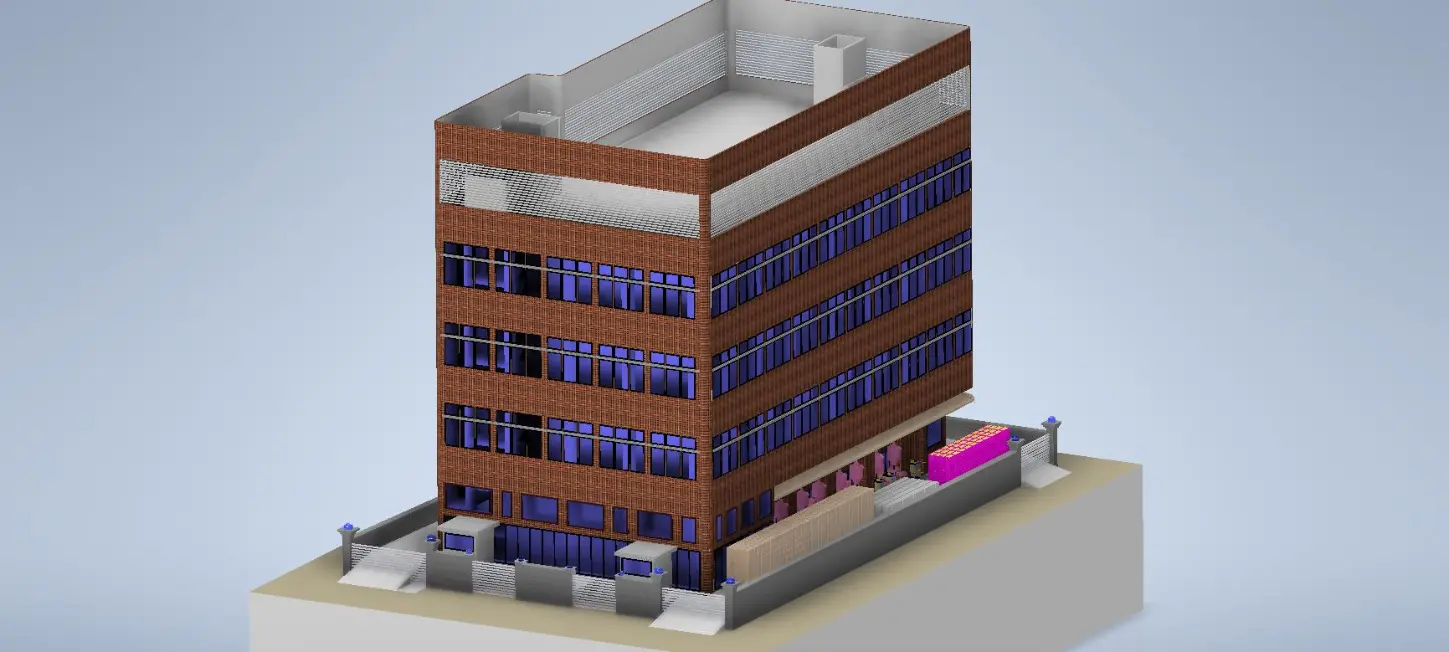
View
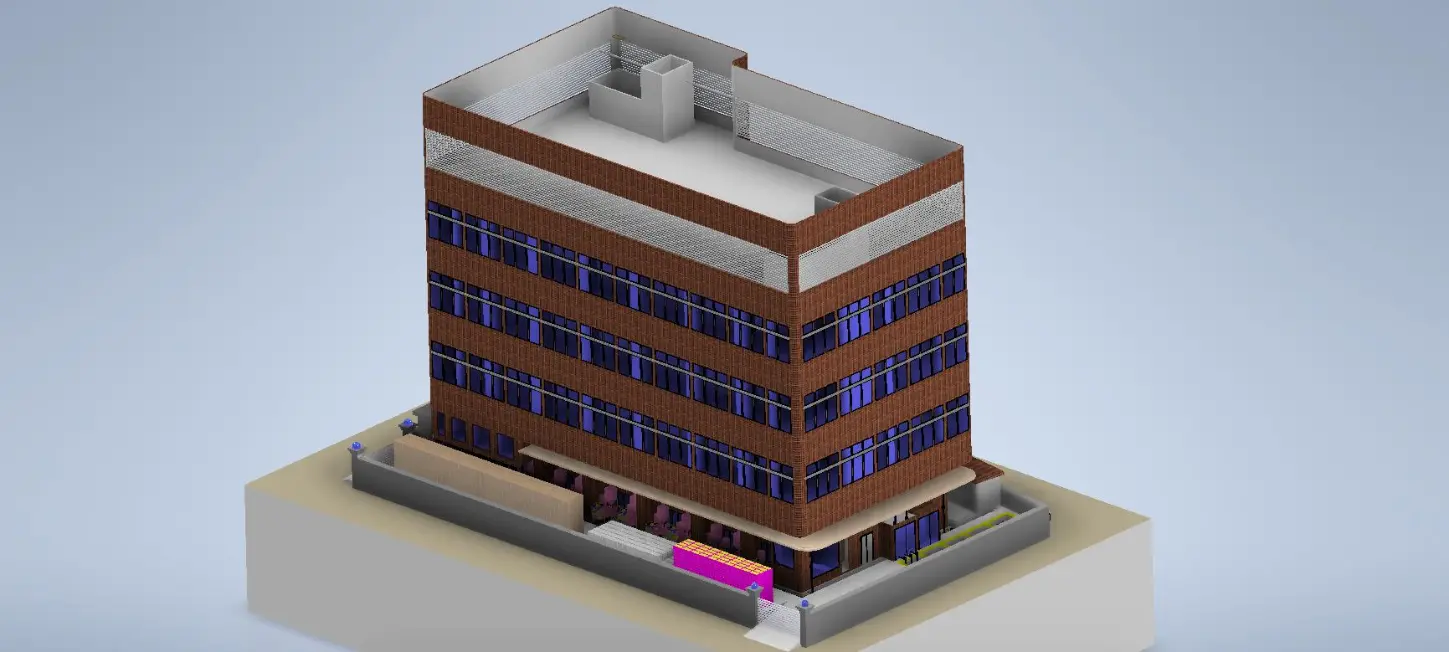
View
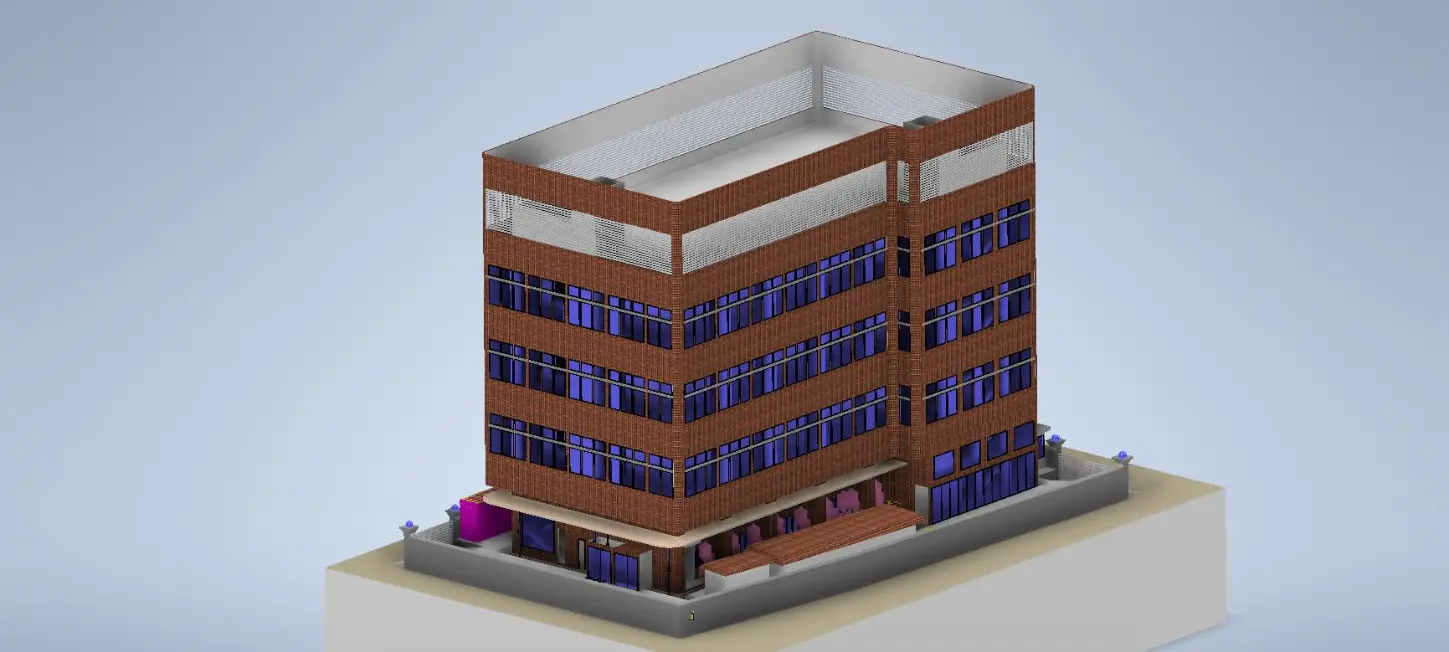
View
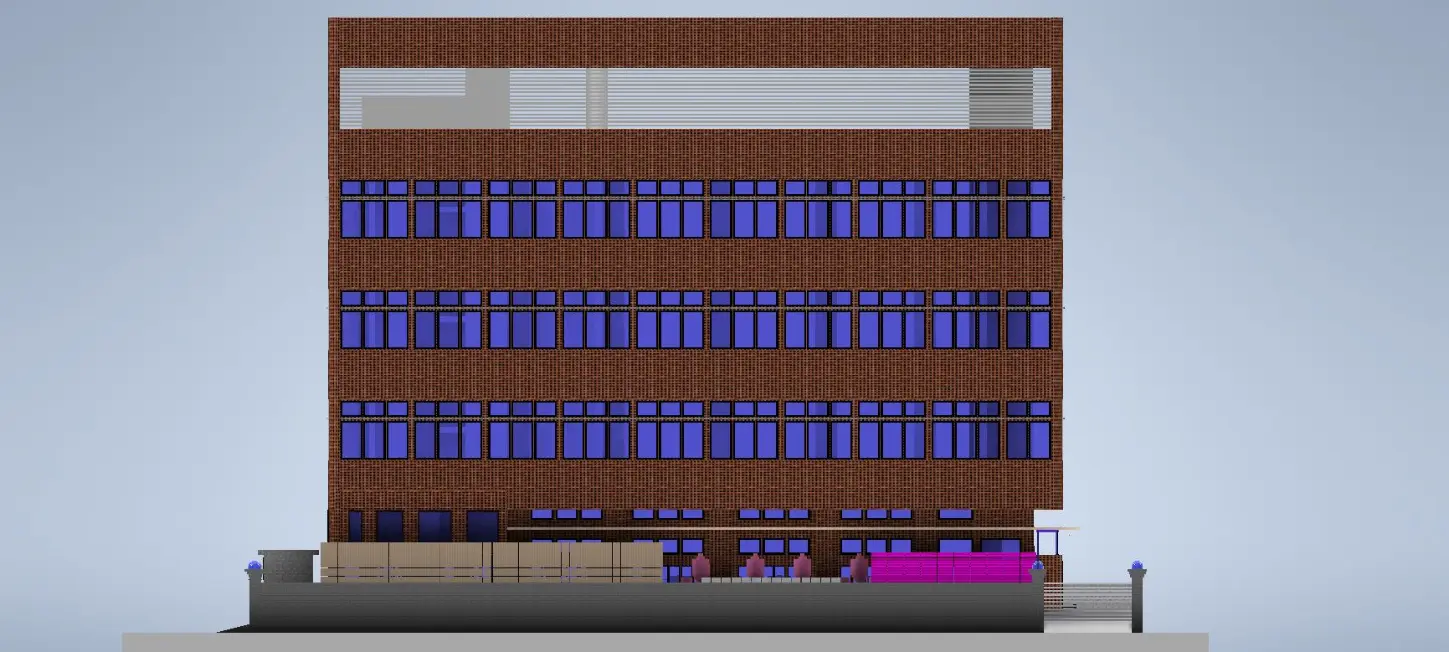
View
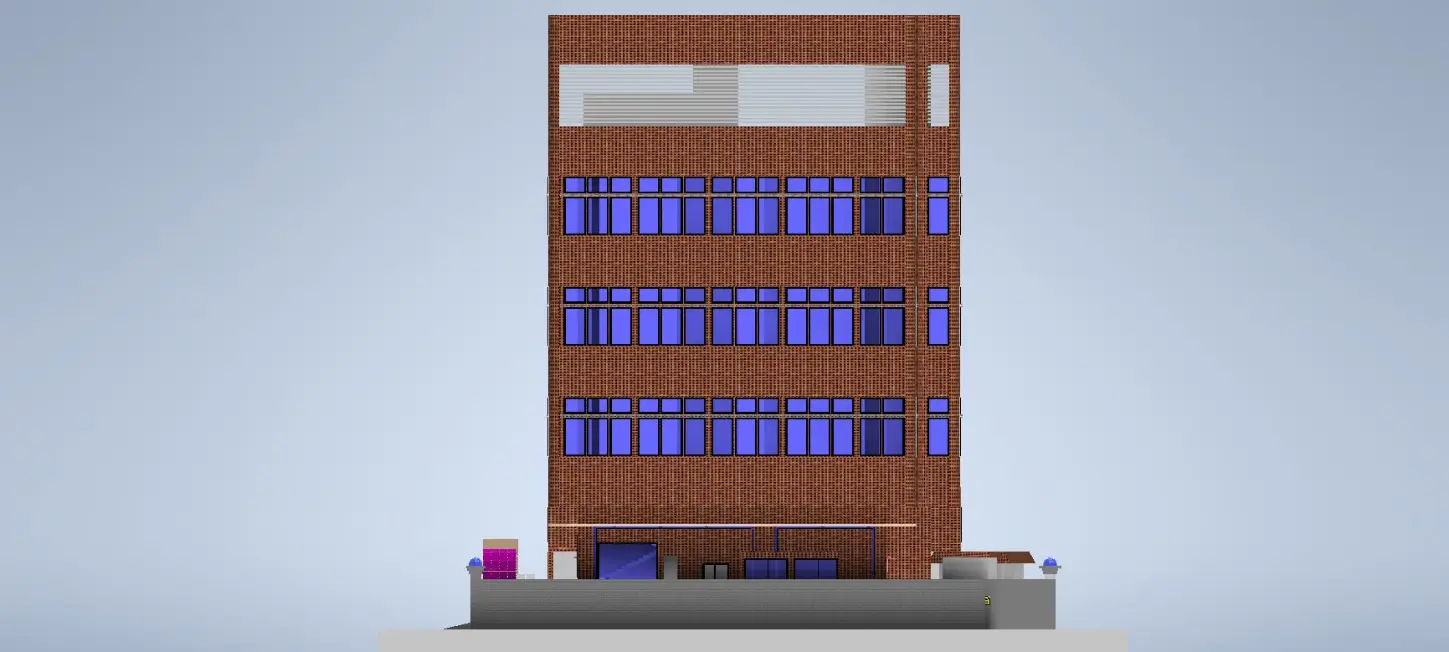
View
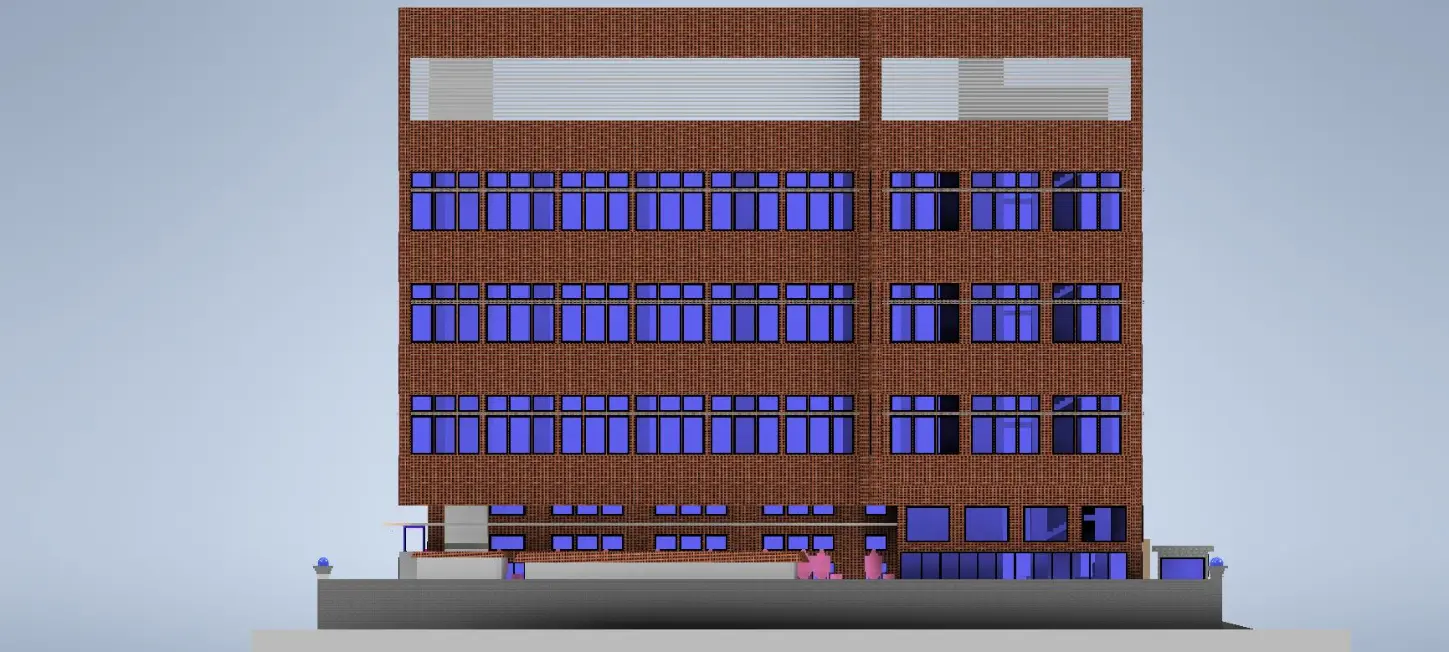
View
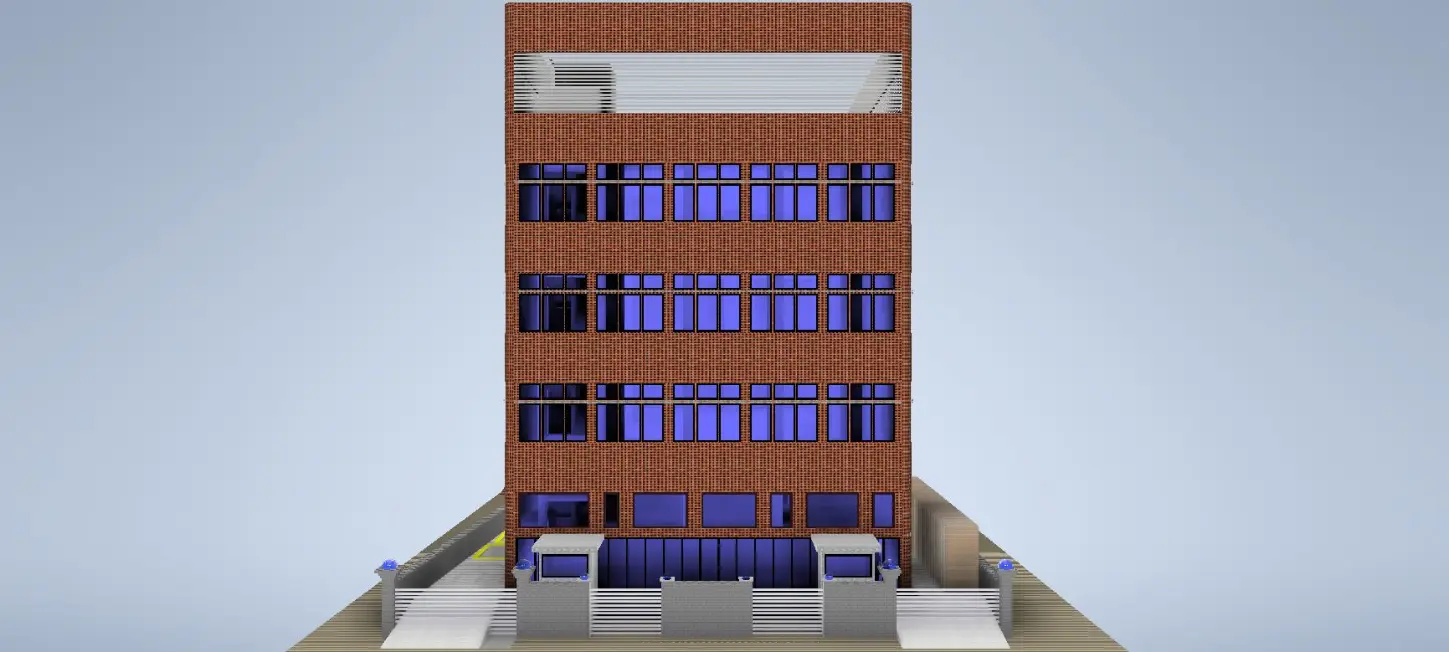
View
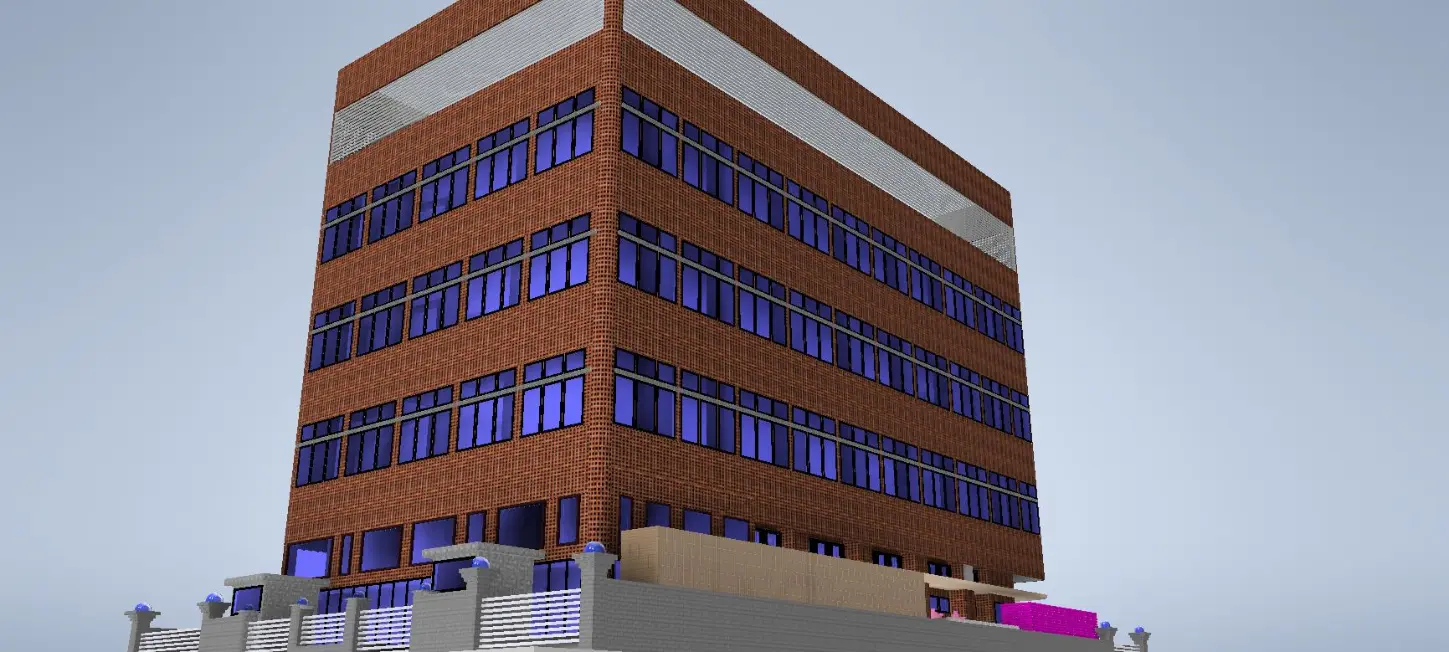
View
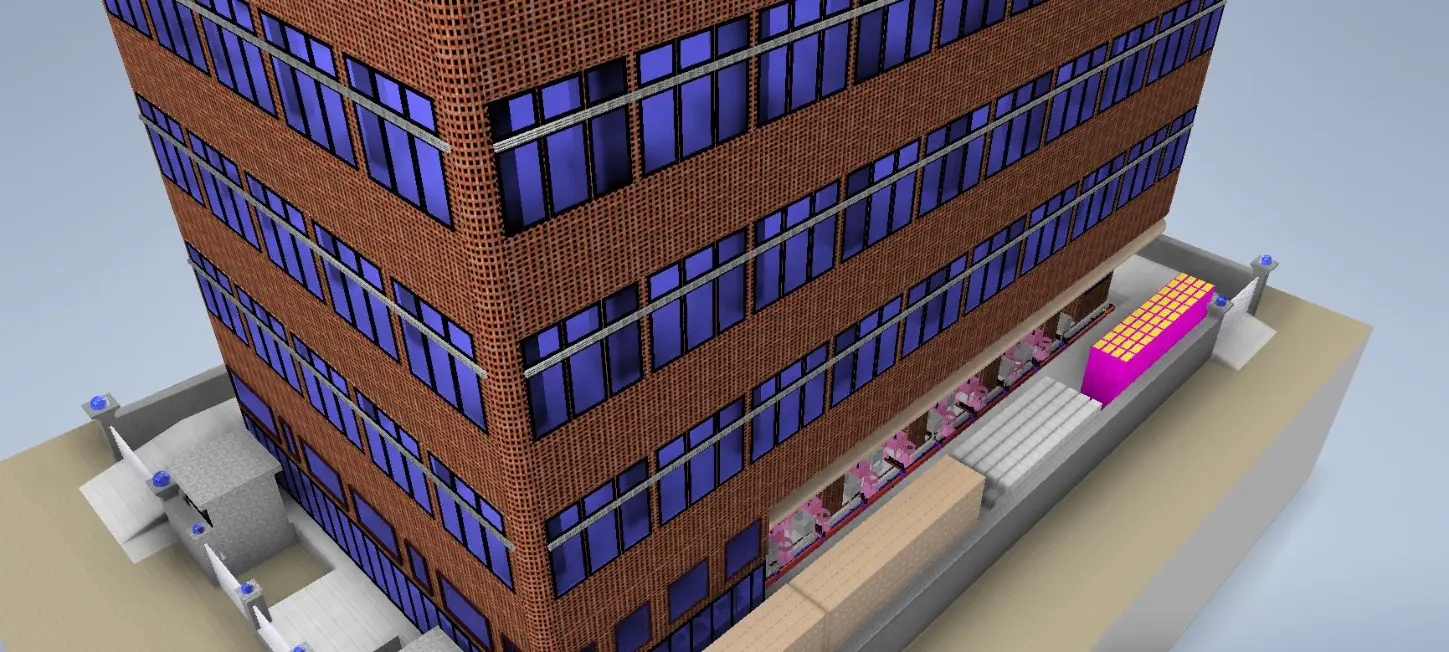
View
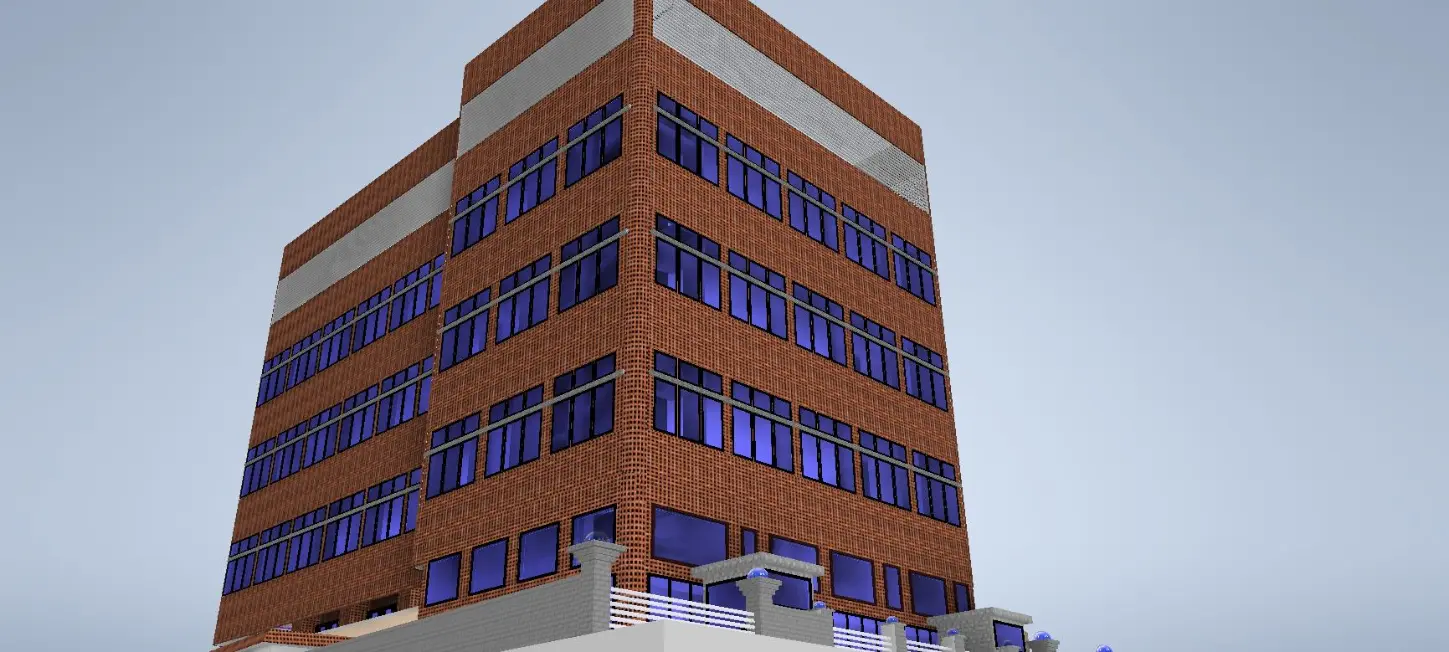
View
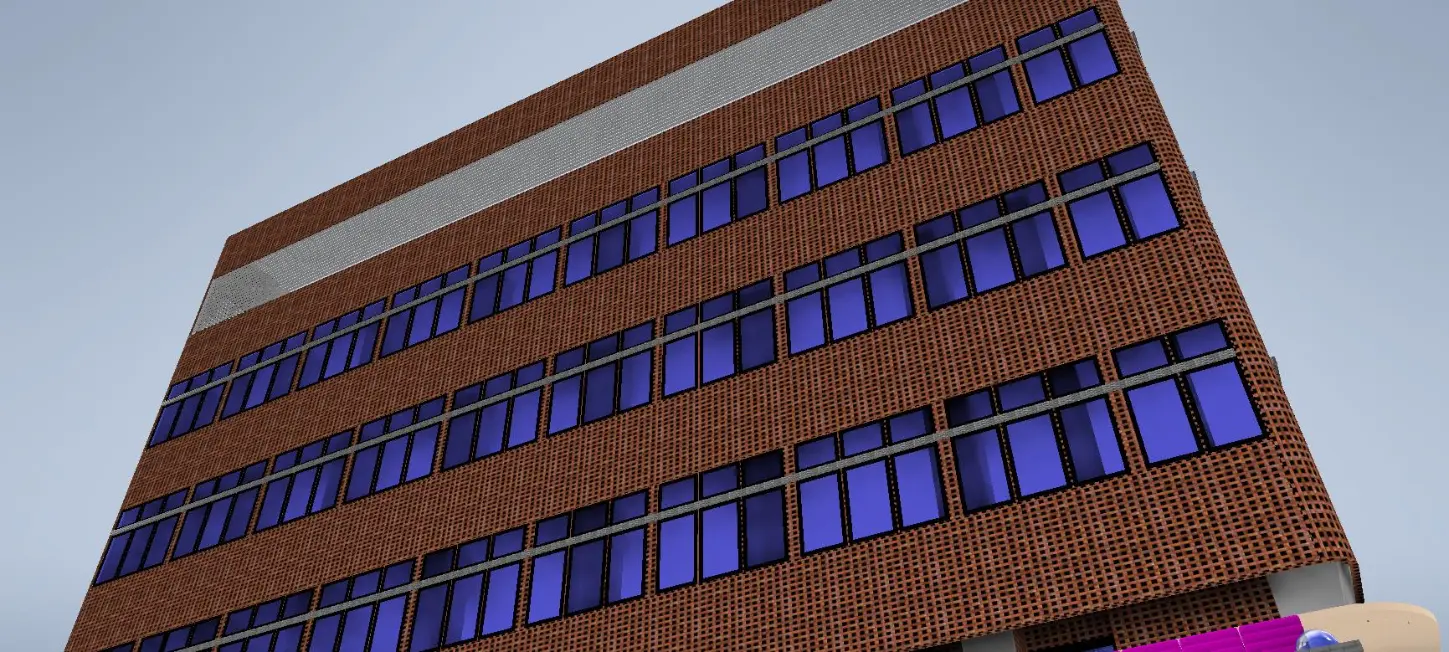
View
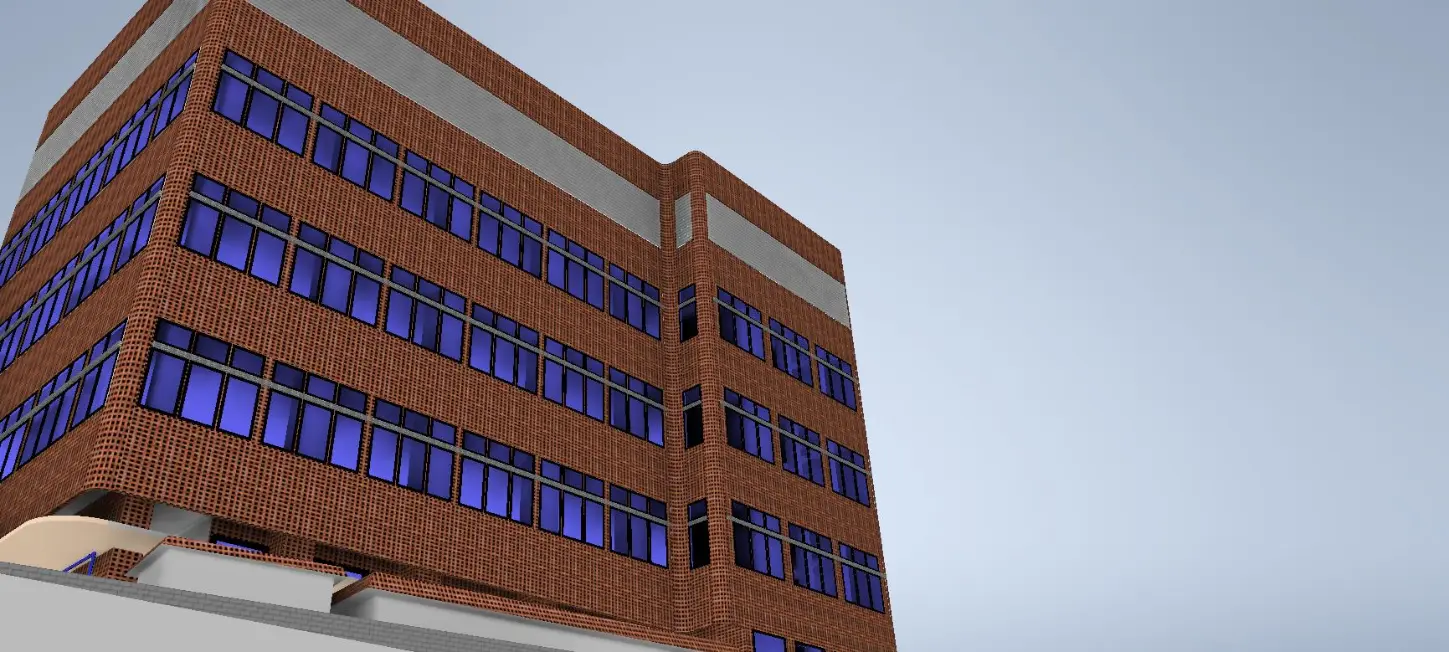
View
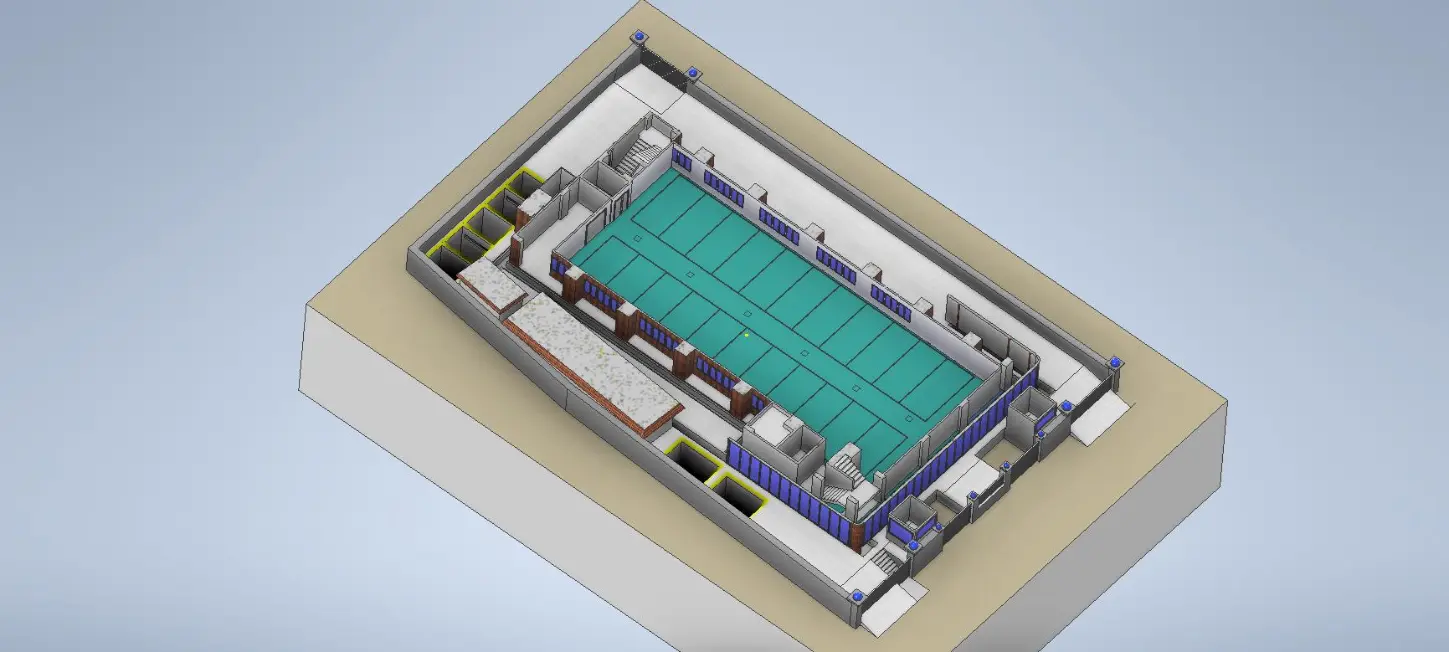
View
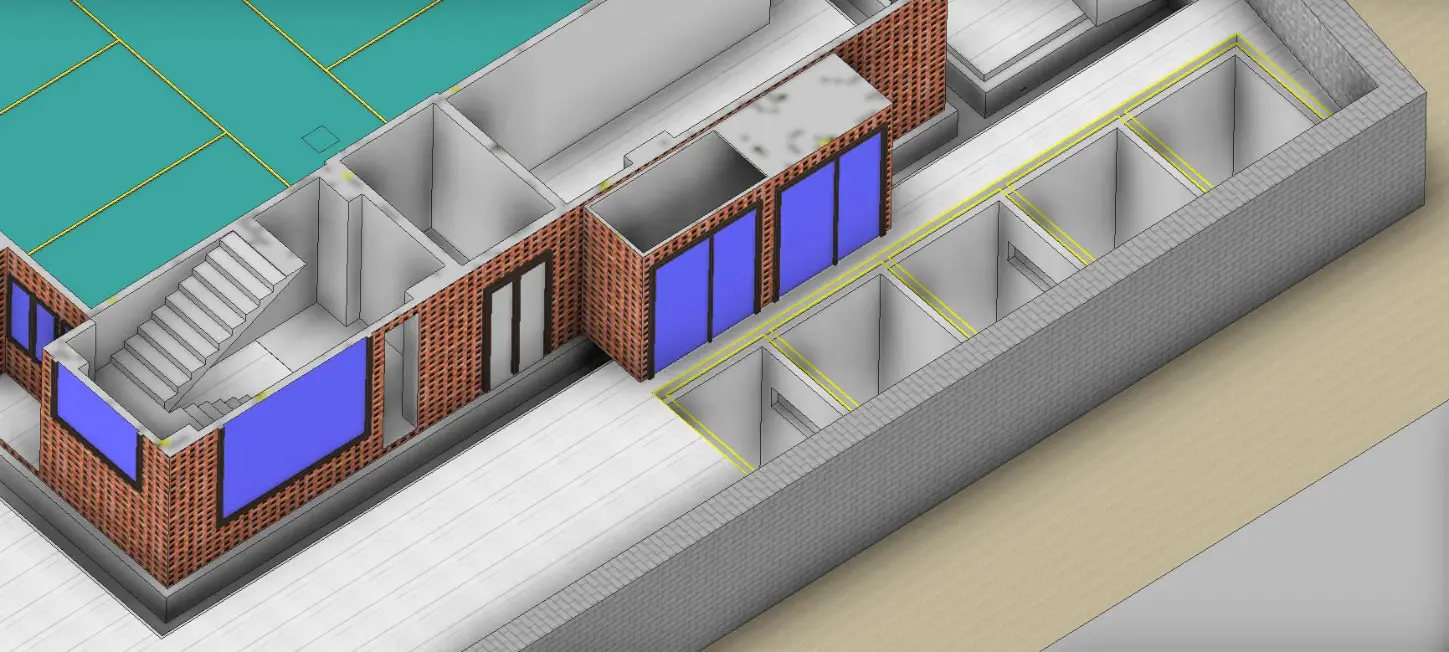
View
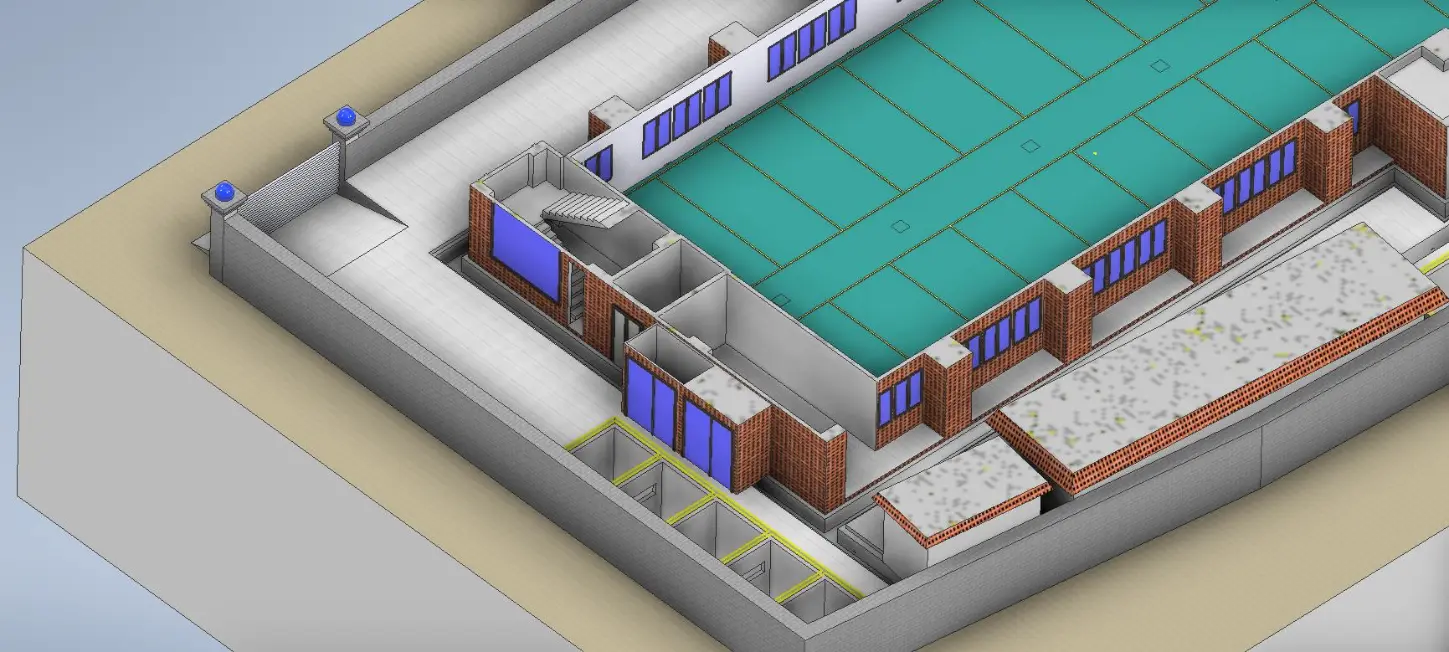
View
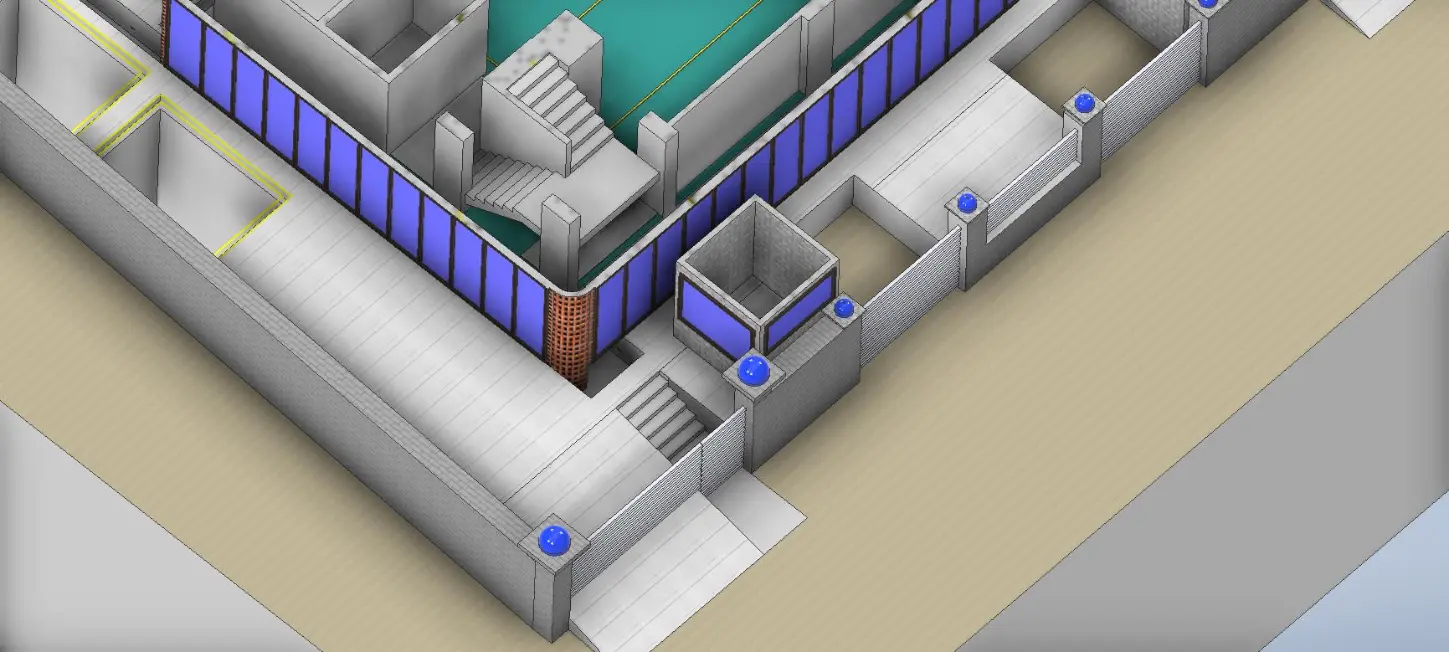
View
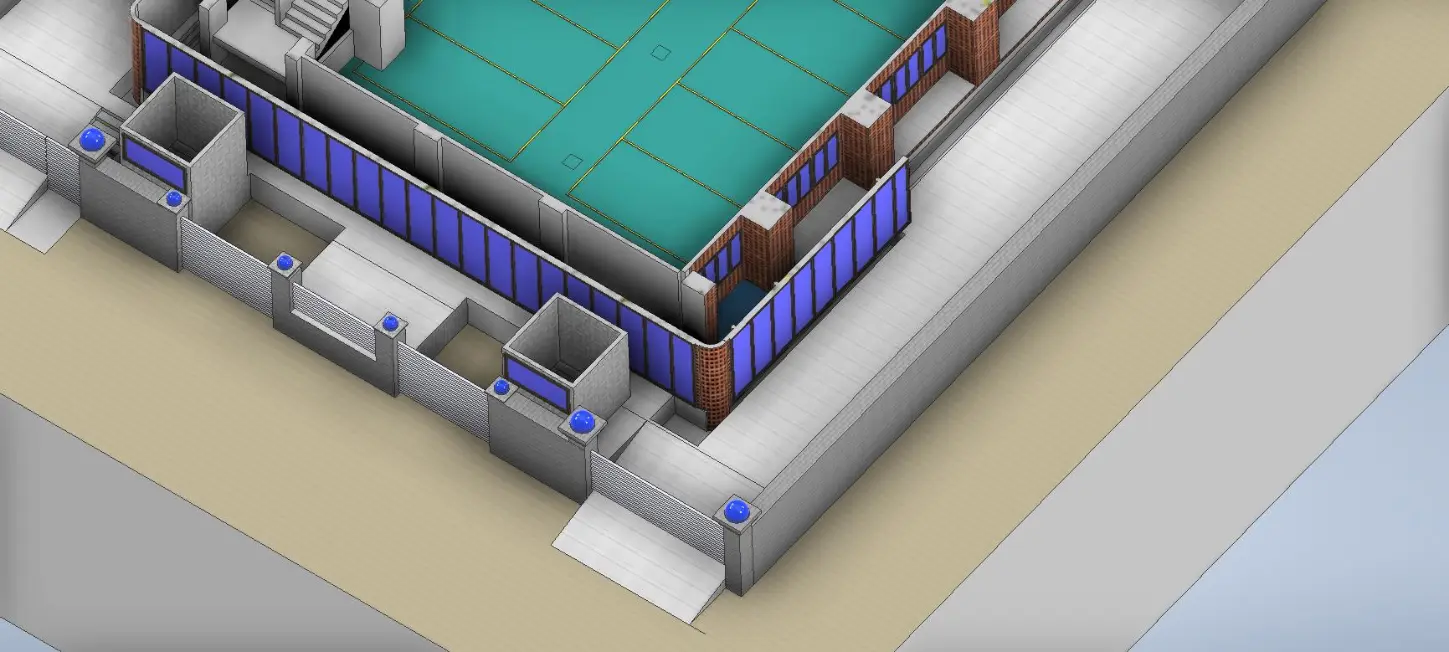
View
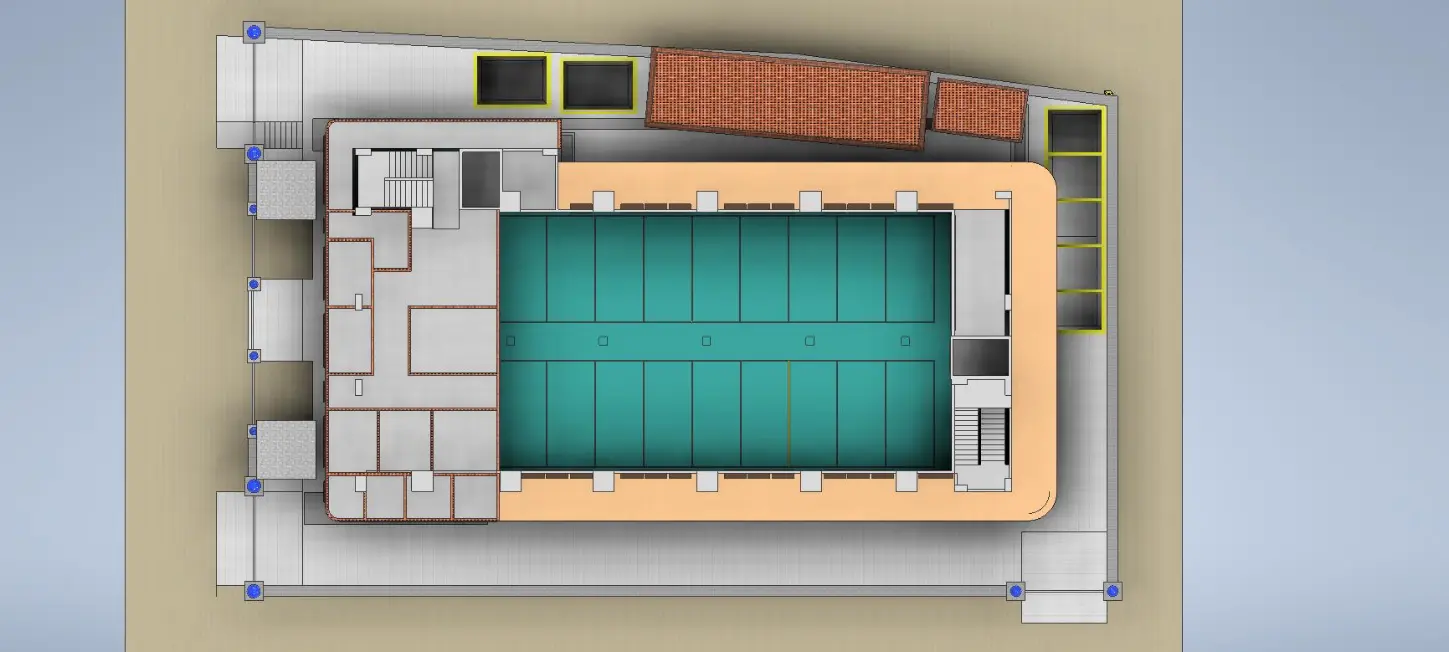
View
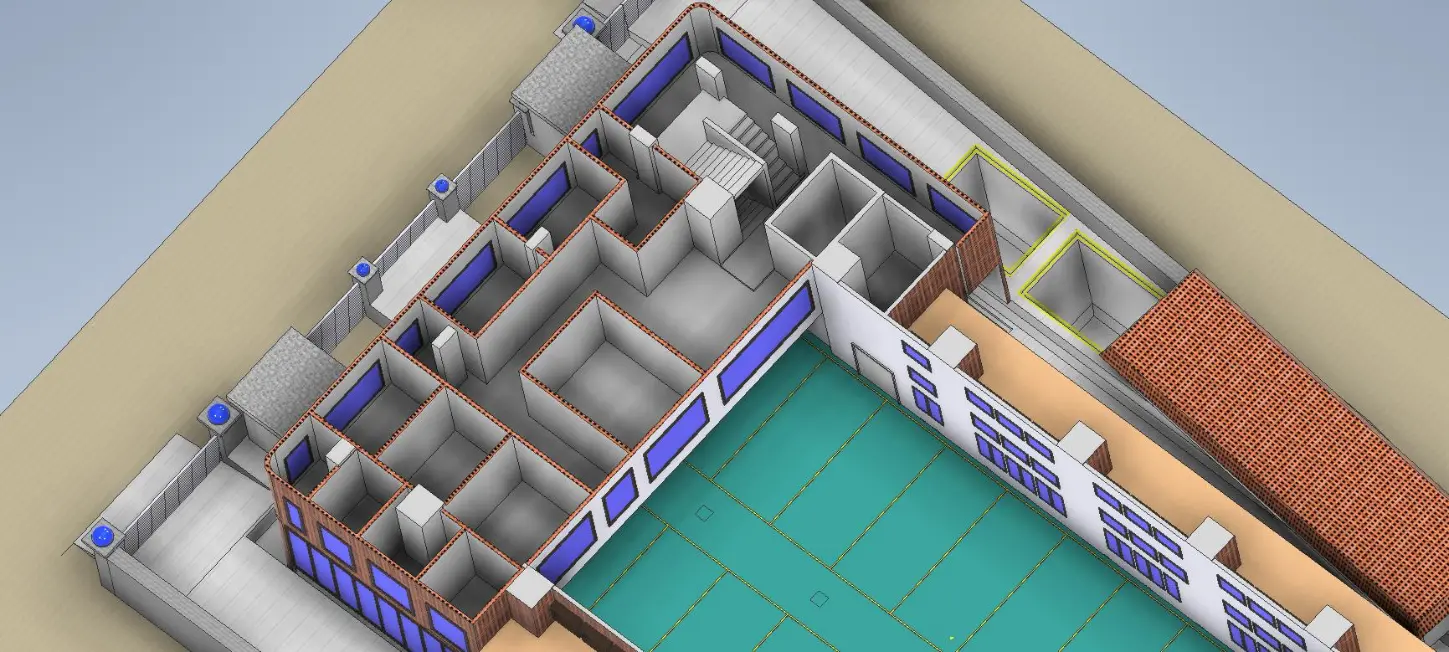
View
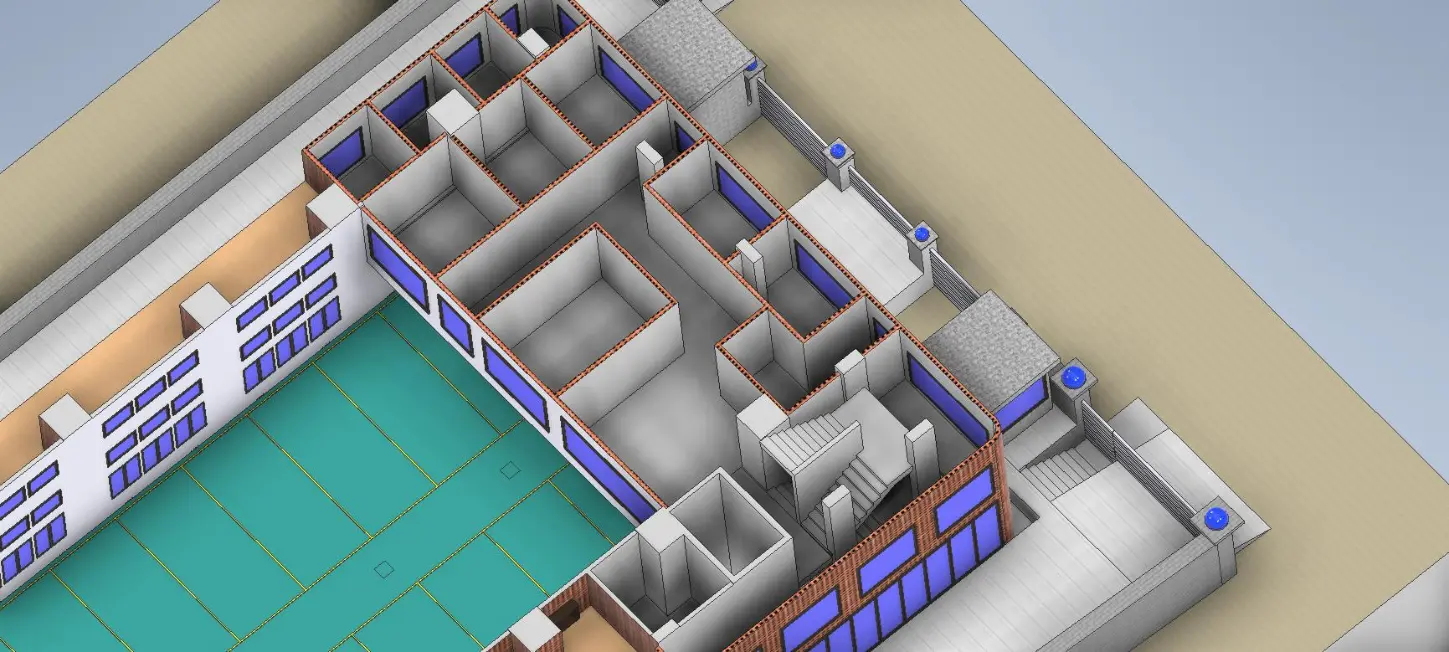
View
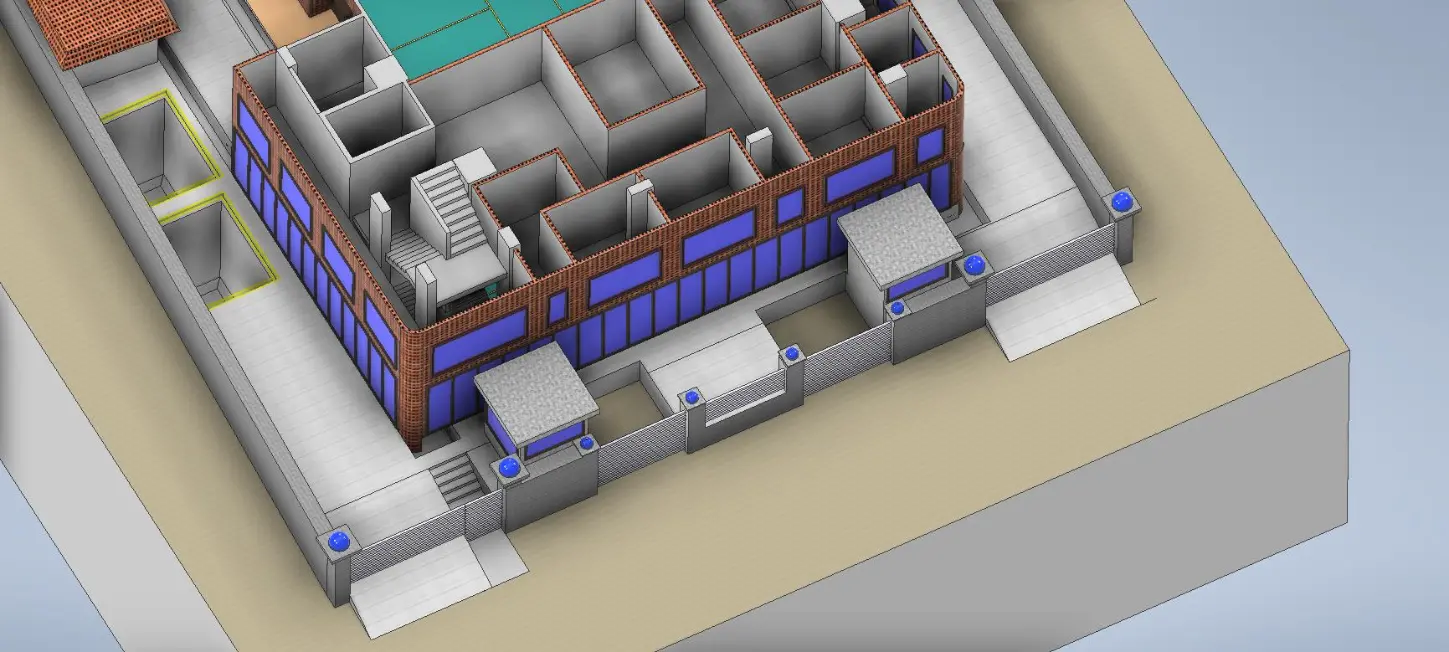
View
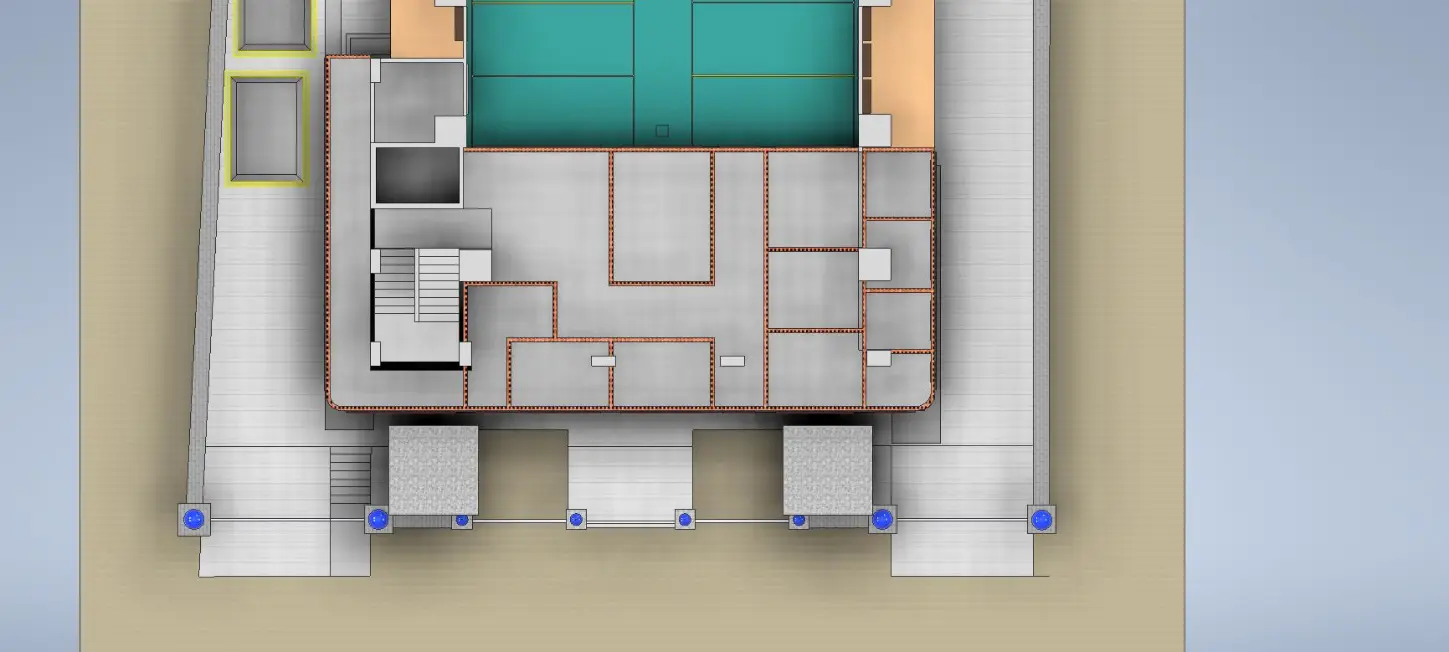
View
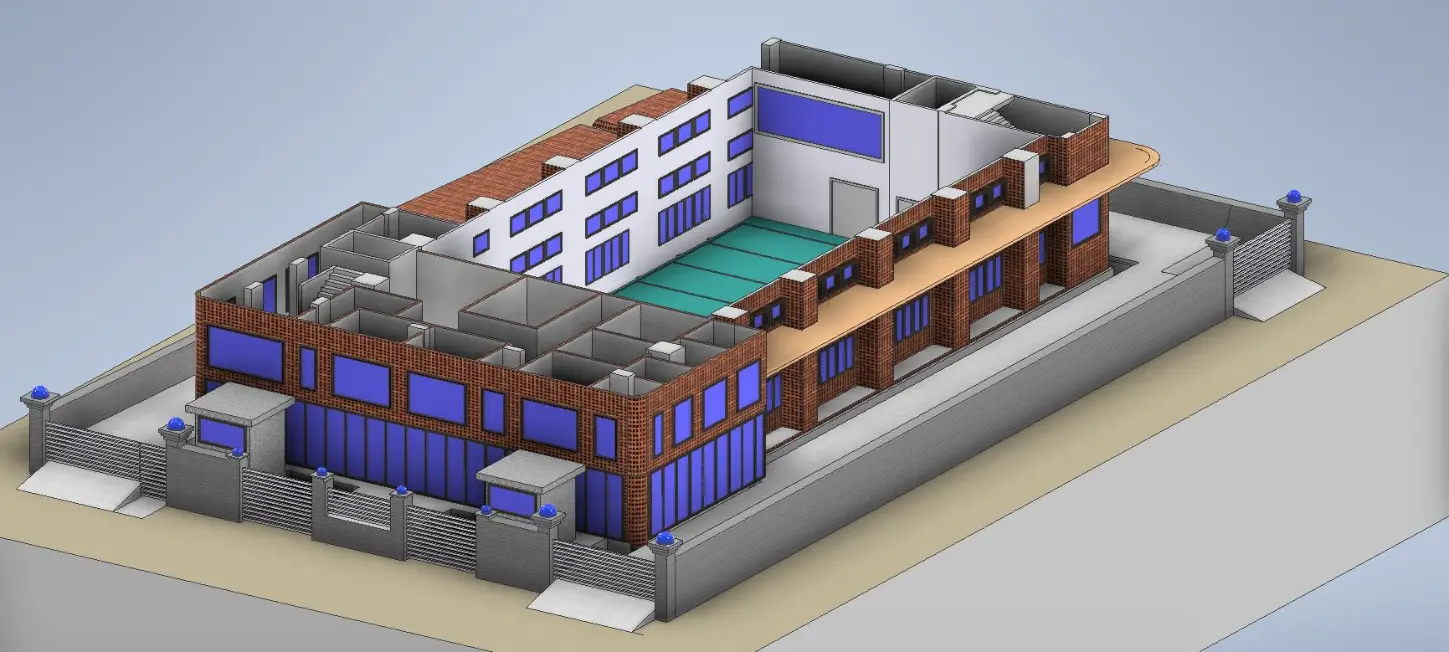
View
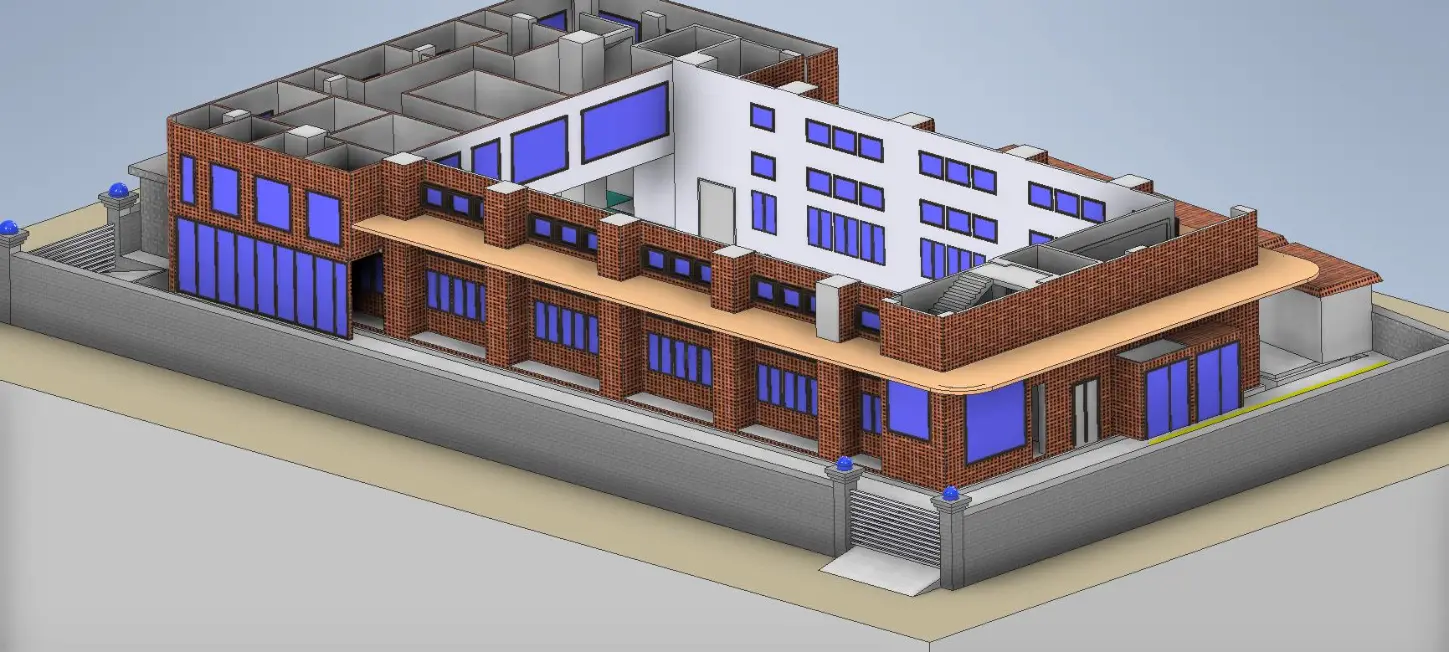
View
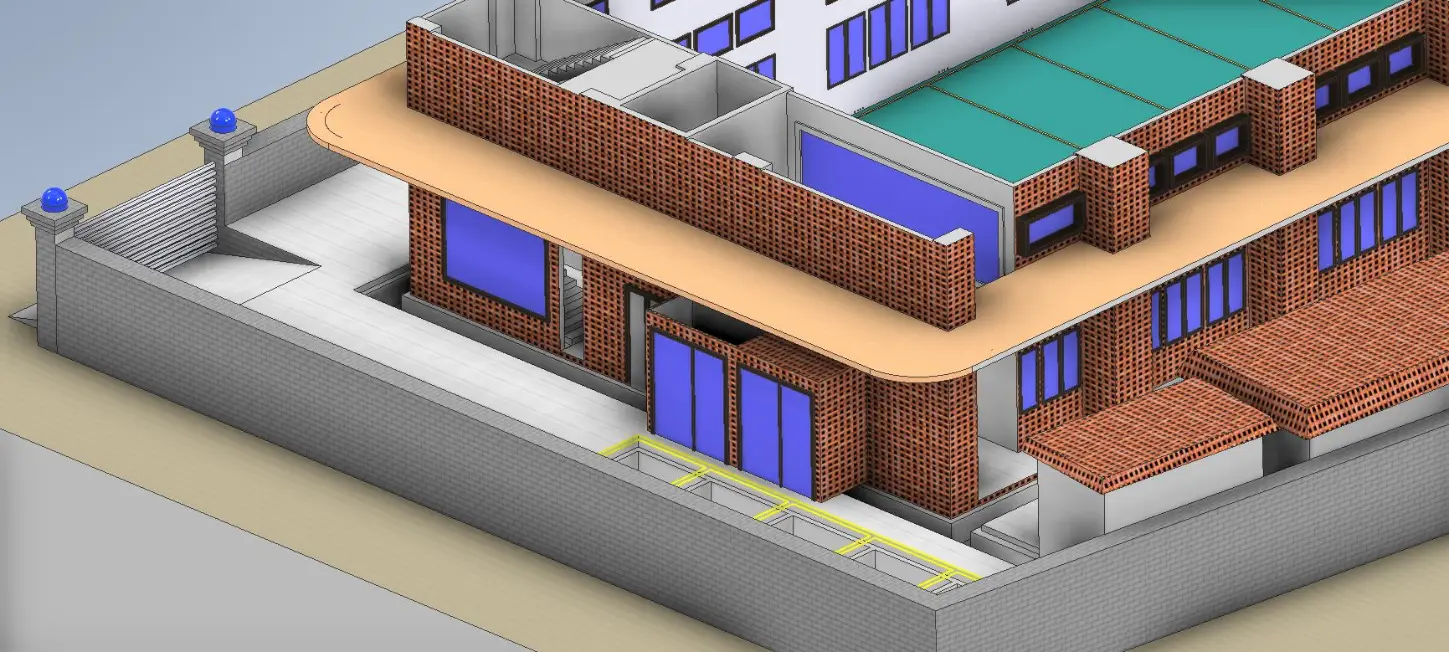
View
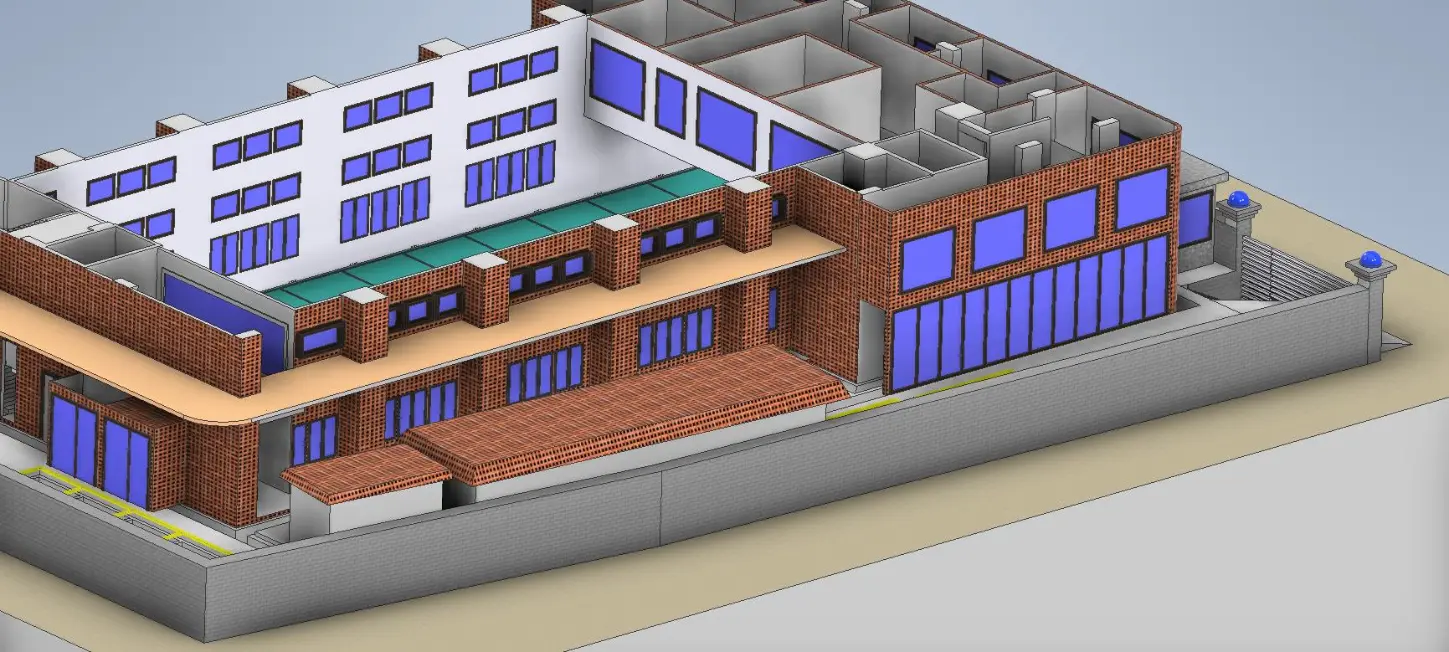
View
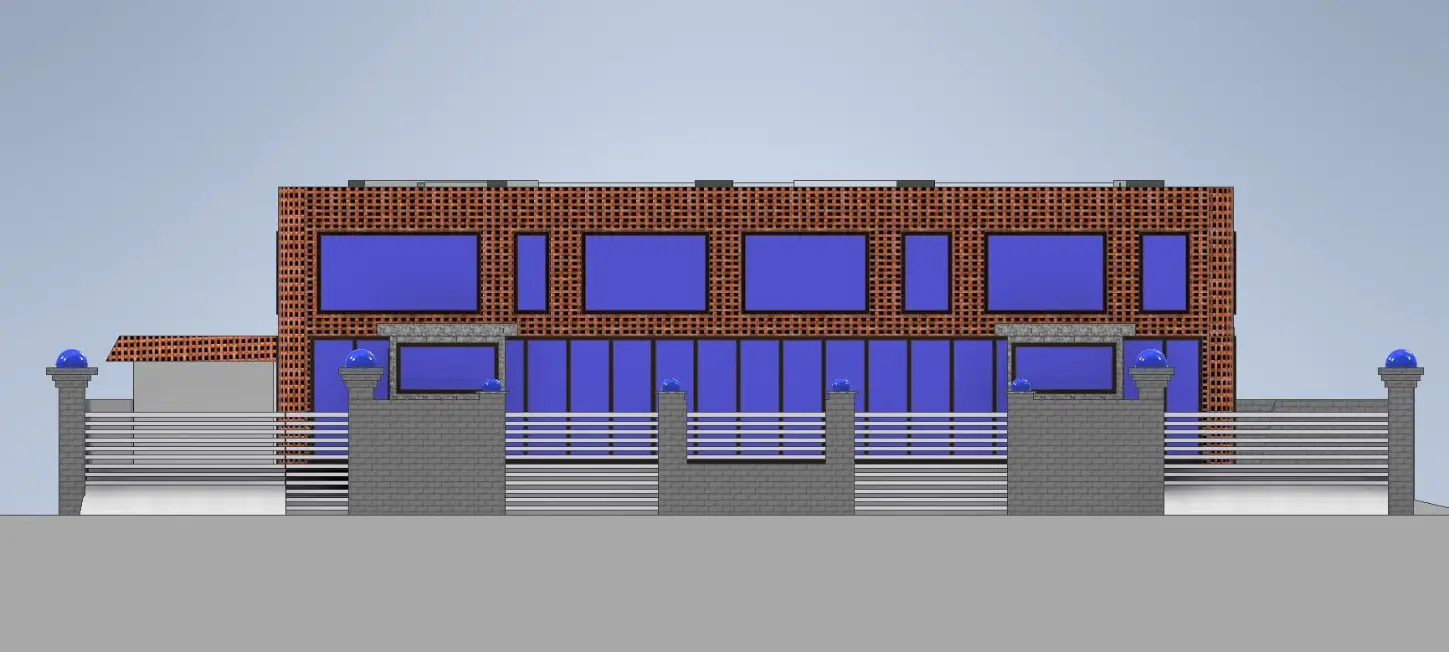
View
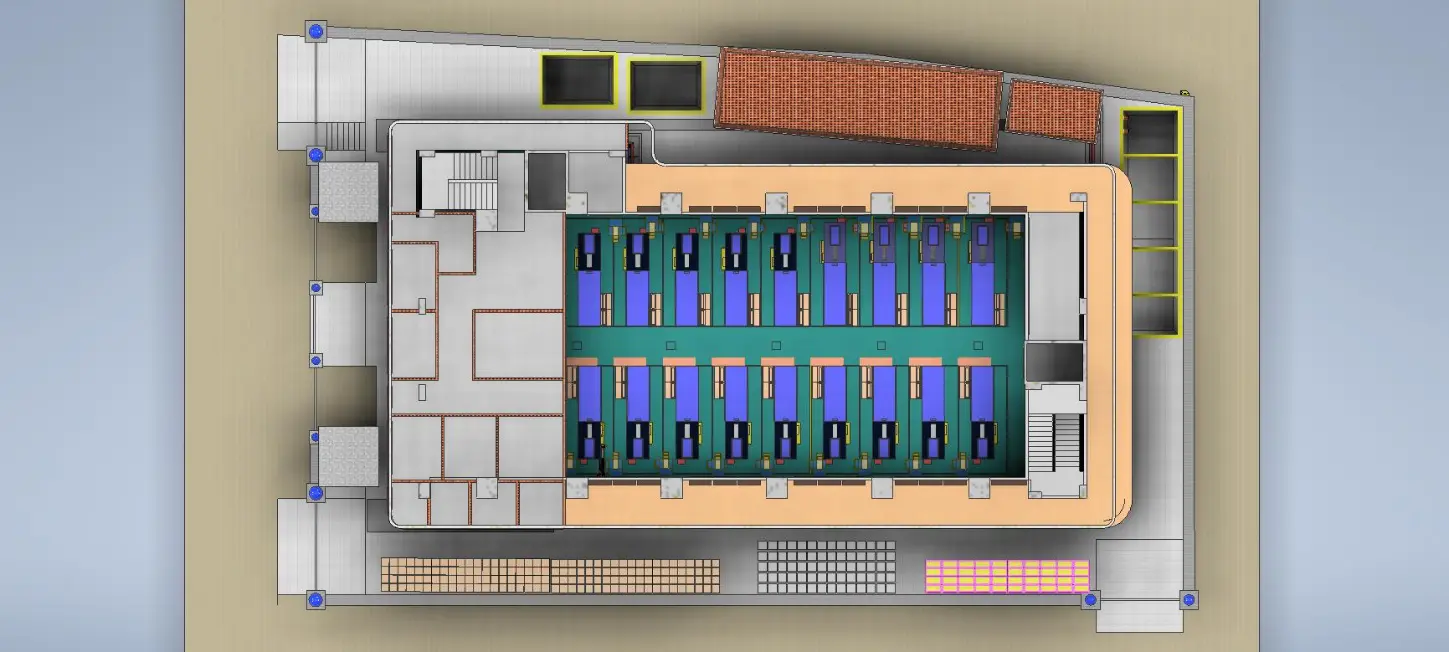
View
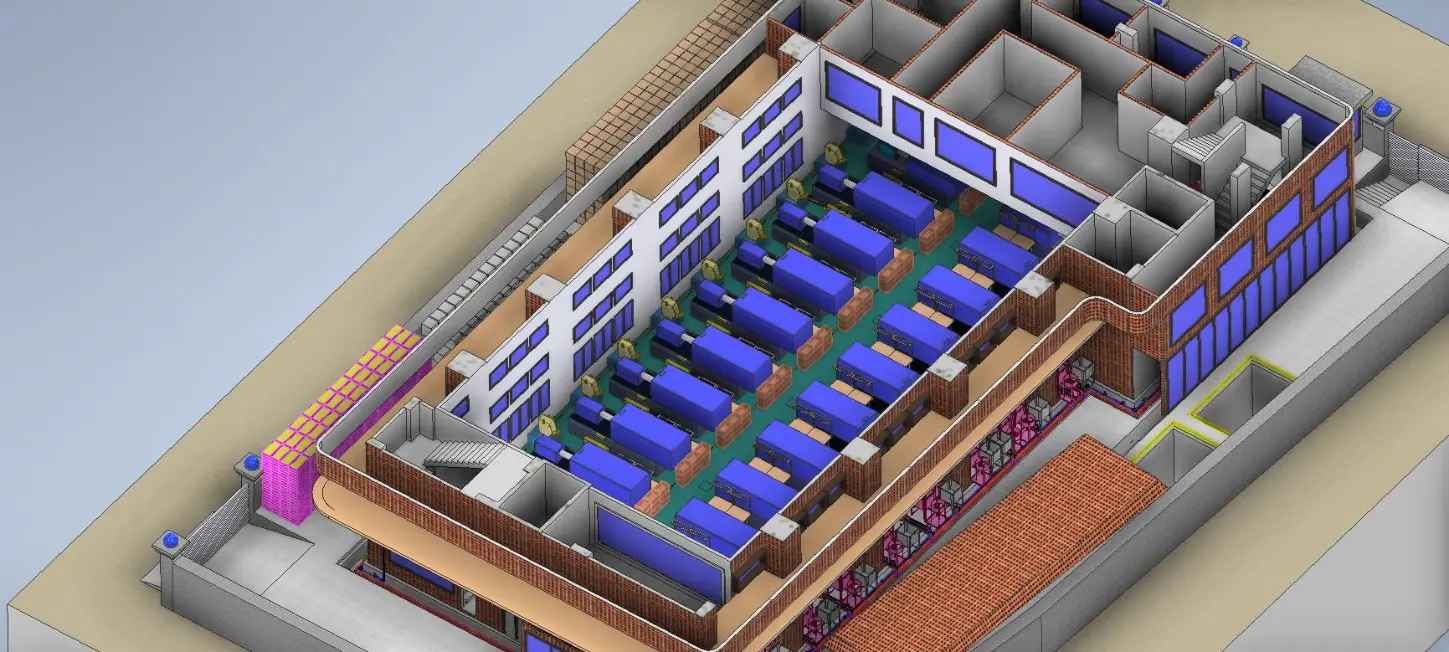
View
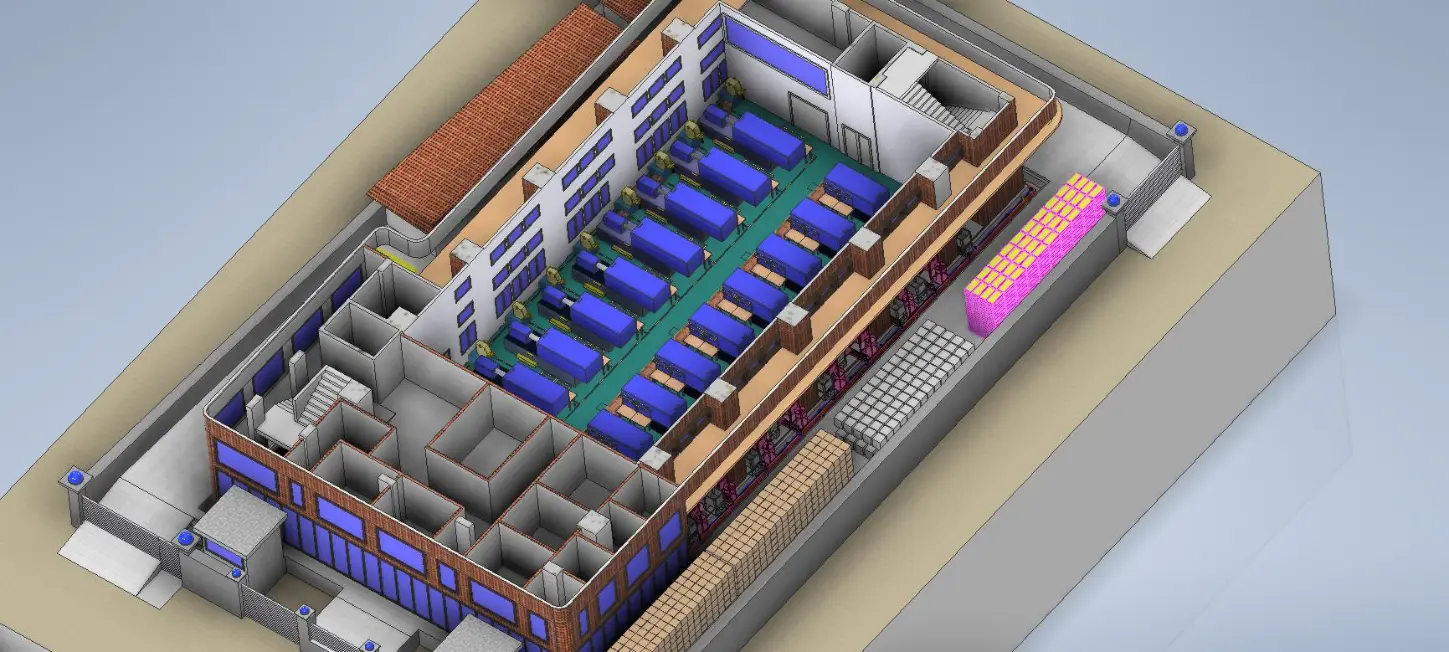
View
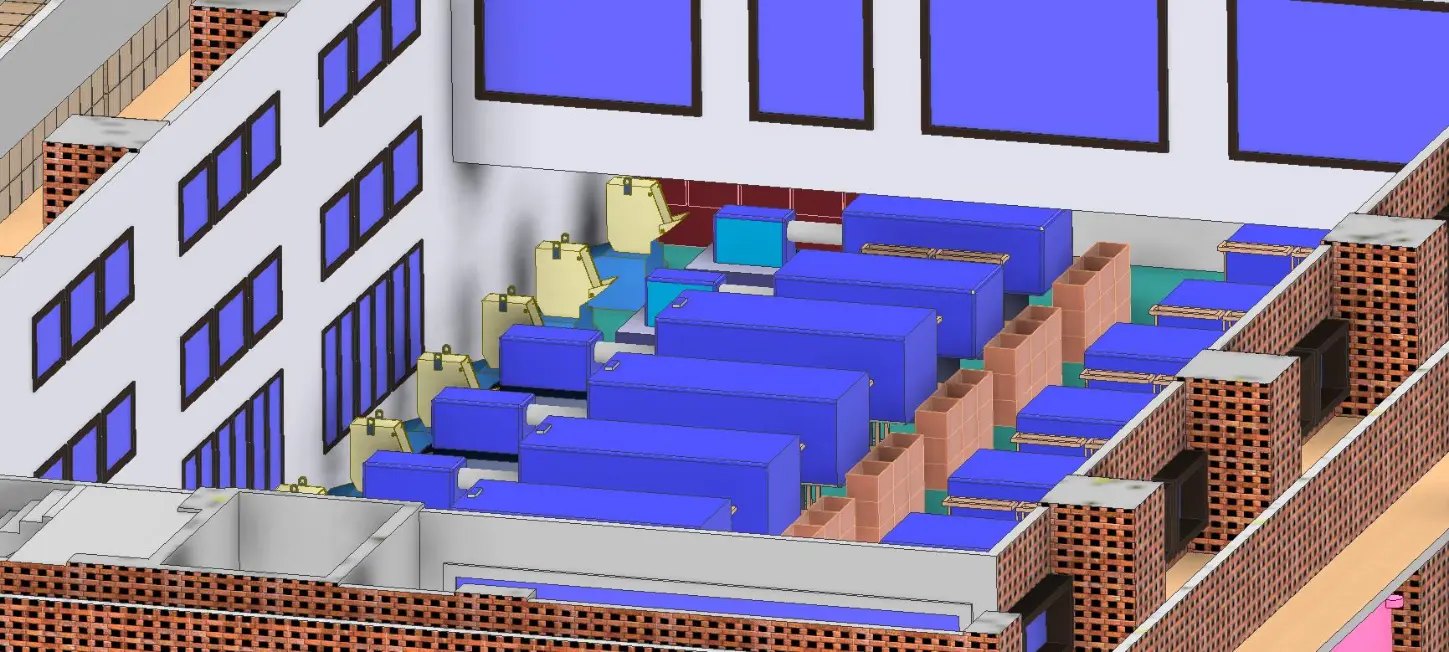
View
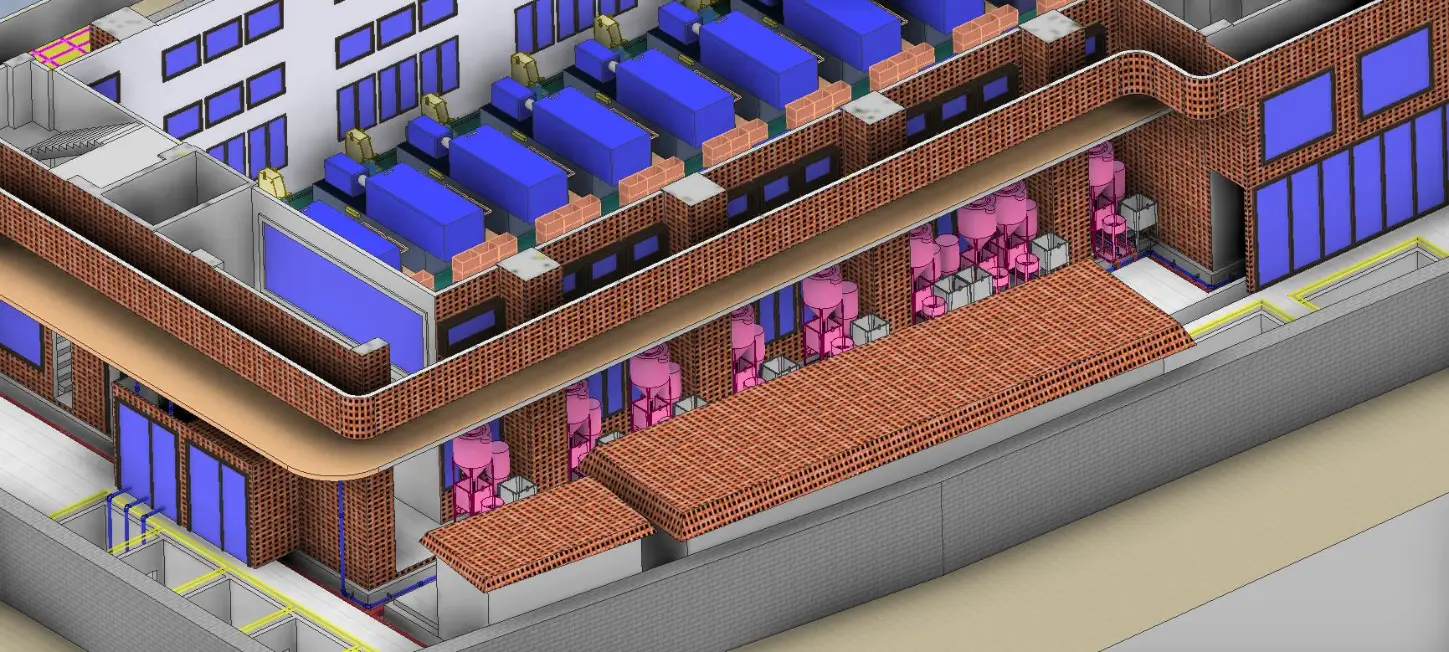
View
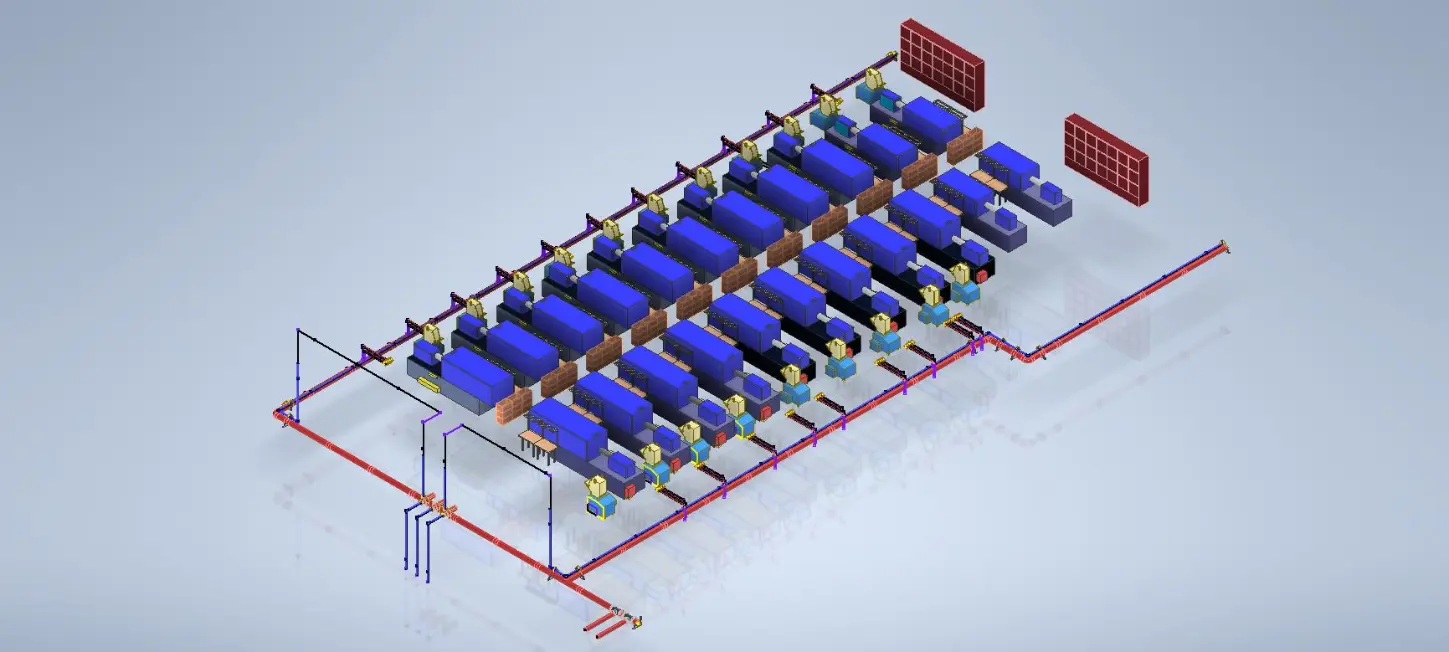
View
View
View